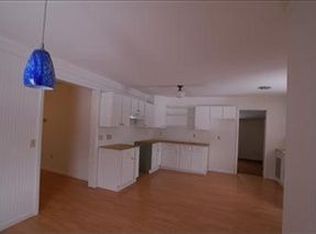Sold for $268,000 on 03/28/25
$268,000
814 Grove St, Conneaut, OH 44030
3beds
1,780sqft
Single Family Residence
Built in 2004
0.32 Acres Lot
$295,100 Zestimate®
$151/sqft
$1,667 Estimated rent
Home value
$295,100
$195,000 - $449,000
$1,667/mo
Zestimate® history
Loading...
Owner options
Explore your selling options
What's special
Beautifully maintained 3 bedroom 2 bath 1700+ square foot ranch built in 2004. Fantastic open floor plan, spacious kitchen featuring all appliances, an abundance of cabinetry, island and dining area. Gas fireplace and custom designed windows in the living room. XL 1st floor owner’s suite that features a walk-in closet, en-suite bath complete with jetted soaking tub, walk-in seated shower and dual vanities. 1st floor utility/mud room, 2 car attached garage with hot & cold water plus electric opener. Covered front and rear porches, full high ceilinged basement that could make a great family room or bonus room. Sump pump. New AC in 2024. In close proximity to Lake Erie, Conneaut Township Park and many other popular amenities that make Conneaut a great place to live!
Zillow last checked: 8 hours ago
Listing updated: March 31, 2025 at 05:53am
Listing Provided by:
Rick L Furmage rfurmage@bhhspro.com440-862-0906,
Berkshire Hathaway HomeServices Professional Realty
Bought with:
Amanda M Kish, 2018005055
Berkshire Hathaway HomeServices Professional Realty
Source: MLS Now,MLS#: 5093693 Originating MLS: Ashtabula County REALTORS
Originating MLS: Ashtabula County REALTORS
Facts & features
Interior
Bedrooms & bathrooms
- Bedrooms: 3
- Bathrooms: 2
- Full bathrooms: 2
- Main level bathrooms: 2
- Main level bedrooms: 3
Primary bedroom
- Description: Walk-in closet.,Flooring: Carpet
- Level: First
- Dimensions: 14 x 13
Bedroom
- Description: Window bench.,Flooring: Carpet
- Level: First
- Dimensions: 11 x 11
Bedroom
- Description: Flooring: Carpet
- Level: First
- Dimensions: 10 x 10
Primary bathroom
- Description: Dual vanity, jetted tub, seated shower,Flooring: Linoleum
- Level: First
- Dimensions: 11 x 8
Dining room
- Description: Built in bookcase.,Flooring: Carpet
- Level: First
- Dimensions: 9 x 16
Eat in kitchen
- Description: Oak kitchen, Laminate counter tops, breakfast bar.,Flooring: Linoleum
- Level: First
- Dimensions: 15 x 24
Laundry
- Description: Flooring: Linoleum
- Level: First
- Dimensions: 14 x 8
Living room
- Description: Gas fireplace, Oak mantle,Flooring: Carpet
- Level: First
- Dimensions: 16 x 13
Heating
- Forced Air, Gas, Heat Pump
Cooling
- Central Air, Ceiling Fan(s)
Appliances
- Included: Dryer, Dishwasher, Disposal, Microwave, Range, Refrigerator, Washer
- Laundry: Electric Dryer Hookup, Main Level
Features
- Breakfast Bar, Bookcases, Ceiling Fan(s), Double Vanity, Kitchen Island, Laminate Counters, Open Floorplan, Walk-In Closet(s), Jetted Tub
- Basement: Full,Interior Entry,Concrete,Unfinished,Sump Pump
- Number of fireplaces: 1
- Fireplace features: Gas, Living Room
Interior area
- Total structure area: 1,780
- Total interior livable area: 1,780 sqft
- Finished area above ground: 1,780
Property
Parking
- Total spaces: 2
- Parking features: Attached, Concrete, Driveway, Electricity, Garage Faces Front, Garage, Garage Door Opener, Water Available
- Attached garage spaces: 2
Features
- Levels: One
- Stories: 1
- Patio & porch: Covered, Porch
Lot
- Size: 0.32 Acres
Details
- Parcel number: 122230004700
Construction
Type & style
- Home type: SingleFamily
- Architectural style: Ranch
- Property subtype: Single Family Residence
Materials
- Brick, Vinyl Siding
- Foundation: Block
- Roof: Asphalt,Fiberglass
Condition
- Year built: 2004
Utilities & green energy
- Sewer: Public Sewer
- Water: Public
Community & neighborhood
Location
- Region: Conneaut
Price history
| Date | Event | Price |
|---|---|---|
| 3/31/2025 | Listing removed | $279,900$157/sqft |
Source: BHHS broker feed #5093693 | ||
| 3/29/2025 | Pending sale | $279,900+4.4%$157/sqft |
Source: | ||
| 3/28/2025 | Sold | $268,000-4.3%$151/sqft |
Source: | ||
| 2/28/2025 | Contingent | $279,900$157/sqft |
Source: | ||
| 1/13/2025 | Listed for sale | $279,900+1546.5%$157/sqft |
Source: | ||
Public tax history
| Year | Property taxes | Tax assessment |
|---|---|---|
| 2024 | $2,877 -3.2% | $73,290 |
| 2023 | $2,972 +23.3% | $73,290 +34.5% |
| 2022 | $2,409 -1.7% | $54,500 |
Find assessor info on the county website
Neighborhood: 44030
Nearby schools
GreatSchools rating
- NALakeshore Primary Elementary SchoolGrades: PK-2Distance: 0.3 mi
- 7/10Conneaut Middle SchoolGrades: 6-8Distance: 2.2 mi
- 4/10Conneaut High SchoolGrades: 9-12Distance: 0.7 mi
Schools provided by the listing agent
- District: Conneaut Area CSD - 403
Source: MLS Now. This data may not be complete. We recommend contacting the local school district to confirm school assignments for this home.

Get pre-qualified for a loan
At Zillow Home Loans, we can pre-qualify you in as little as 5 minutes with no impact to your credit score.An equal housing lender. NMLS #10287.
Sell for more on Zillow
Get a free Zillow Showcase℠ listing and you could sell for .
$295,100
2% more+ $5,902
With Zillow Showcase(estimated)
$301,002