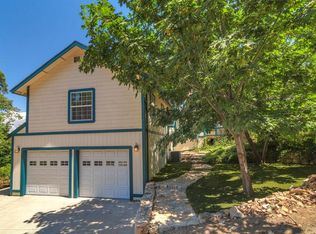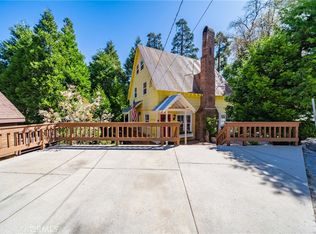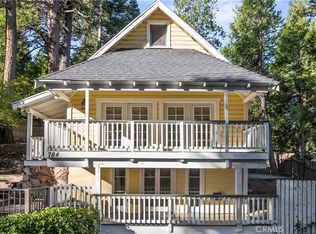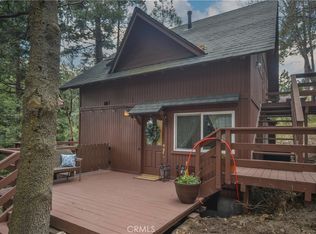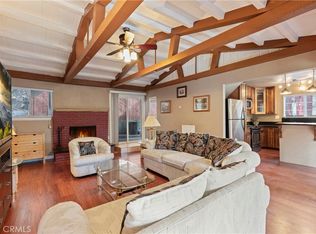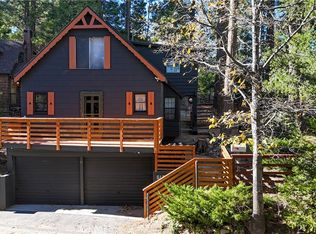Nestled in the peaceful community of Twin Peaks, this inviting 3-bedroom, 2-bathroom cabin is the ideal retreat for anyone seeking a blend of rustic charm and modern convenience. With 126 feet of frontage, the cabin is very unique in its offering of ample parking, an attached garage, and an elongated driveway to the left of the home. Thanks to its almost 13,000 square ft fenced lot you also have a tremendous amount of privacy and usable land also rarely found on hillside cabins!
Inside, you'll find an open and airy floor plan with beautiful shaker cabinets, sleek quartz countertops, and stainless steel appliance package, lending a touch of elegance to the kitchen. The large master suite is a true sanctuary, offering generous space and comfort, perfect for unwinding after a day of mountain adventures with secondary exterior access to a lovely deck nestled amongst the trees. Upstairs are two additional guest bedrooms and a guest bathroom providing spacious accommodations for both kids and guests alike. This Twin Peaks cabin has it all—space, style, and a serene setting—making it the perfect mountain getaway or forever home. Don't miss your chance to own this charming property!
For sale
Listing Provided by:
Jarrod Whitehorn DRE #01480456 951-378-4996,
Jarrod Whitehorn, Broker
Price cut: $2.5K (10/17)
$442,490
814 Glen View Ln, Twin Peaks, CA 92391
3beds
1,476sqft
Est.:
Single Family Residence
Built in 1938
0.3 Acres Lot
$433,000 Zestimate®
$300/sqft
$-- HOA
What's special
Ample parkingElongated drivewayAttached garageSleek quartz countertopsStainless steel appliance packageGenerous space and comfortShaker cabinets
- 385 days |
- 439 |
- 33 |
Likely to sell faster than
Zillow last checked: 8 hours ago
Listing updated: October 17, 2025 at 01:27pm
Listing Provided by:
Jarrod Whitehorn DRE #01480456 951-378-4996,
Jarrod Whitehorn, Broker
Source: CRMLS,MLS#: SW25136757 Originating MLS: California Regional MLS
Originating MLS: California Regional MLS
Tour with a local agent
Facts & features
Interior
Bedrooms & bathrooms
- Bedrooms: 3
- Bathrooms: 2
- Full bathrooms: 2
- Main level bathrooms: 1
- Main level bedrooms: 1
Rooms
- Room types: Living Room
Heating
- Wood Stove, Wall Furnace
Cooling
- None
Appliances
- Laundry: Inside
Features
- Has fireplace: No
- Fireplace features: None
- Common walls with other units/homes: No Common Walls
Interior area
- Total interior livable area: 1,476 sqft
Property
Parking
- Total spaces: 1
- Parking features: Garage - Attached
- Attached garage spaces: 1
Features
- Levels: Two
- Stories: 2
- Entry location: 2
- Pool features: None
- Has view: Yes
- View description: Hills
Lot
- Size: 0.3 Acres
Details
- Parcel number: 0334144420000
- Zoning: LA/RS-14M
- Special conditions: Standard
Construction
Type & style
- Home type: SingleFamily
- Property subtype: Single Family Residence
Condition
- New construction: No
- Year built: 1938
Utilities & green energy
- Sewer: Unknown
- Water: Public
Community & HOA
Community
- Features: Rural
Location
- Region: Twin Peaks
Financial & listing details
- Price per square foot: $300/sqft
- Tax assessed value: $310,000
- Annual tax amount: $4,854
- Date on market: 6/18/2025
- Cumulative days on market: 385 days
- Listing terms: Cash,Cash to New Loan,FHA,VA Loan
Estimated market value
$433,000
$411,000 - $455,000
$2,470/mo
Price history
Price history
| Date | Event | Price |
|---|---|---|
| 10/17/2025 | Price change | $442,490-0.6%$300/sqft |
Source: | ||
| 10/3/2025 | Price change | $444,990-1.1%$301/sqft |
Source: | ||
| 9/12/2025 | Price change | $449,990-2.2%$305/sqft |
Source: | ||
| 8/29/2025 | Price change | $459,990-1.1%$312/sqft |
Source: | ||
| 8/16/2025 | Price change | $464,990-0.5%$315/sqft |
Source: | ||
Public tax history
Public tax history
| Year | Property taxes | Tax assessment |
|---|---|---|
| 2025 | $4,854 +19.1% | $310,000 +23% |
| 2024 | $4,077 +93.2% | $251,966 +2% |
| 2023 | $2,110 -1.8% | $247,026 +2% |
Find assessor info on the county website
BuyAbility℠ payment
Est. payment
$2,712/mo
Principal & interest
$2137
Property taxes
$420
Home insurance
$155
Climate risks
Neighborhood: Twin Peaks
Nearby schools
GreatSchools rating
- 5/10Valley Of Enchantment Elementary SchoolGrades: K-5Distance: 4.2 mi
- 3/10Mary P. Henck Intermediate SchoolGrades: 6-8Distance: 2 mi
- 6/10Rim Of The World Senior High SchoolGrades: 9-12Distance: 1.3 mi
- Loading
- Loading
