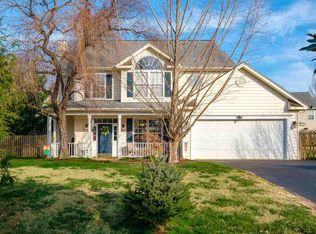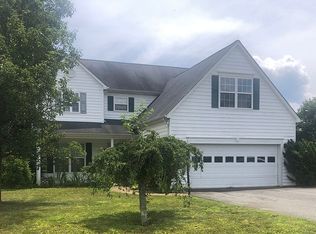3 fully-finished living levels & an open floor plan for quality living & easy entertaining. Main floor features a large gourmet kitchen with stainless steel appliances, granite counters, 2 pantries, custom-made island & light filled breakfast area. Fieldstone gas fireplace & built-in bookcases located in the large open family room with adjoining office/formal living room. Upper level- spacious master suite w/ tray ceiling, dual walk-in closets & an updated master bath with dual vanities, quartz counters & large soaking tub. Laundry room convenient to bedrooms. Walk-out basement is fully finished with a guest room, media room, built-in desk area, full bath & lots of storage. Oversized garage includes shelving and pull-down stair attic storage. Spacious rear patio with raised brick accent walls. Beautiful fully-fenced backyard for family fun and entertaining. View virtual tour under "Facts and Features, Interior Details". Available for private home tours. Please contact owner at 585-957-3498 or Chelsea.A.Rosinski@gmail.com to schedule private home tour.
This property is off market, which means it's not currently listed for sale or rent on Zillow. This may be different from what's available on other websites or public sources.

