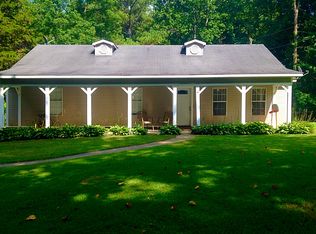Sold for $630,000
$630,000
814 Ferry St NE, Decatur, AL 35601
3beds
3,661sqft
Single Family Residence
Built in 1906
0.44 Acres Lot
$546,900 Zestimate®
$172/sqft
$2,569 Estimated rent
Home value
$546,900
$476,000 - $618,000
$2,569/mo
Zestimate® history
Loading...
Owner options
Explore your selling options
What's special
Gorgeous, incredibly updated historic "Four Square" home in the heart of "Old Decatur" historic district. Walk to parks, TN River, thriving downtown w shops, dining, museums & more! This 3 spacious bdrm home w 3 beautiful baths feature private backyard oasis w lovely salt water lap pool, putting green, Amish custom workshop, deck & landscape lighting! Equisite owners suite bath w marble, double vanity, walk in closet. Fabulous original wood floors throughout. Gorgeous custom/unique fireplaces! Welcome guests w gorgeous custom, bevelend front doors & huge wrap around porch. Double combined lot w large detailed driveway. More details attached!
Zillow last checked: 8 hours ago
Listing updated: June 05, 2025 at 03:38pm
Listed by:
Whitney Clemons 256-466-0809,
MeritHouse Realty
Bought with:
Clint Peters, 113093
Real Broker LLC
Source: ValleyMLS,MLS#: 21882159
Facts & features
Interior
Bedrooms & bathrooms
- Bedrooms: 3
- Bathrooms: 3
- Full bathrooms: 2
- 1/2 bathrooms: 1
Primary bedroom
- Features: 9’ Ceiling, Ceiling Fan(s), Crown Molding, Sitting Area, Smooth Ceiling, Window Cov, Wood Floor, Walk-In Closet(s)
- Level: Second
- Area: 288
- Dimensions: 16 x 18
Bedroom 2
- Features: 9’ Ceiling, Sitting Area, Smooth Ceiling, Wood Floor
- Level: Second
- Area: 252
- Dimensions: 14 x 18
Bedroom 3
- Features: 9’ Ceiling, Smooth Ceiling, Wood Floor
- Level: Second
- Area: 169
- Dimensions: 13 x 13
Dining room
- Features: 10’ + Ceiling, Crown Molding, Smooth Ceiling, Wood Floor
- Level: First
- Area: 266
- Dimensions: 14 x 19
Kitchen
- Features: 9’ Ceiling, Eat-in Kitchen, Granite Counters, Kitchen Island, Marble, Pantry, Sitting Area, Smooth Ceiling, Wood Floor
- Level: First
- Area: 260
- Dimensions: 13 x 20
Living room
- Features: 10’ + Ceiling, Crown Molding, Fireplace, Smooth Ceiling, Wood Floor, Coffered Ceiling(s)
- Level: First
- Area: 360
- Dimensions: 18 x 20
Laundry room
- Features: Wood Floor
- Level: Second
- Area: 56
- Dimensions: 7 x 8
Heating
- Central 1, Central 2
Cooling
- Central 1, Central 2
Appliances
- Included: Range, Double Oven, Dishwasher, Refrigerator, Dryer, Washer, Wine Cooler
Features
- Basement: Basement,Crawl Space
- Number of fireplaces: 2
- Fireplace features: Outside, Two
Interior area
- Total interior livable area: 3,661 sqft
Property
Parking
- Parking features: None, Corner Lot
Features
- Levels: Two
- Stories: 2
- Exterior features: Curb/Gutters, Sidewalk
Lot
- Size: 0.44 Acres
- Dimensions: 150 x 129 x 150 x 129
Details
- Parcel number: 03 04 17 3 007 003.000
Construction
Type & style
- Home type: SingleFamily
- Property subtype: Single Family Residence
Condition
- New construction: No
- Year built: 1906
Utilities & green energy
- Sewer: Public Sewer
- Water: Public
Community & neighborhood
Community
- Community features: Curbs
Location
- Region: Decatur
- Subdivision: Old Decatur
Price history
| Date | Event | Price |
|---|---|---|
| 6/4/2025 | Sold | $630,000-3.1%$172/sqft |
Source: | ||
| 3/30/2025 | Pending sale | $649,900$178/sqft |
Source: | ||
| 3/8/2025 | Contingent | $649,900$178/sqft |
Source: | ||
| 3/1/2025 | Listed for sale | $649,900-1.4%$178/sqft |
Source: | ||
| 8/6/2024 | Listing removed | $659,000$180/sqft |
Source: | ||
Public tax history
| Year | Property taxes | Tax assessment |
|---|---|---|
| 2024 | $1,700 +17.8% | $44,360 +11.5% |
| 2023 | $1,443 +0.8% | $39,800 +6.2% |
| 2022 | $1,432 +5.7% | $37,460 +21% |
Find assessor info on the county website
Neighborhood: 35601
Nearby schools
GreatSchools rating
- 4/10Banks-Caddell Elementary SchoolGrades: PK-5Distance: 0.8 mi
- 4/10Decatur Middle SchoolGrades: 6-8Distance: 1.2 mi
- 5/10Decatur High SchoolGrades: 9-12Distance: 1.2 mi
Schools provided by the listing agent
- Elementary: Banks-Caddell
- Middle: Decatur Middle School
- High: Decatur High
Source: ValleyMLS. This data may not be complete. We recommend contacting the local school district to confirm school assignments for this home.
Get pre-qualified for a loan
At Zillow Home Loans, we can pre-qualify you in as little as 5 minutes with no impact to your credit score.An equal housing lender. NMLS #10287.
Sell for more on Zillow
Get a Zillow Showcase℠ listing at no additional cost and you could sell for .
$546,900
2% more+$10,938
With Zillow Showcase(estimated)$557,838
