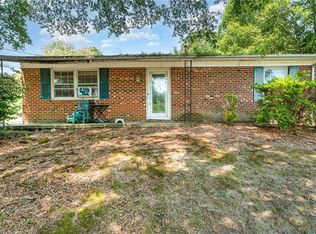Sold for $241,000 on 05/31/24
$241,000
814 Ernest Ct, High Point, NC 27263
3beds
1,750sqft
Stick/Site Built, Residential, Single Family Residence
Built in 1974
1.22 Acres Lot
$250,400 Zestimate®
$--/sqft
$1,788 Estimated rent
Home value
$250,400
$225,000 - $278,000
$1,788/mo
Zestimate® history
Loading...
Owner options
Explore your selling options
What's special
Summertime by the pool awaits the new owner of this fantastic ranch style home in the heart of High Point! Close to shopping, grocery, restaurants, this one level brick home sits at the end of a cul de sac on 1.22 acres of land. With approximately 1,700 square feet of living space, this home offers 3 spacious bedrooms, 2 full baths, large kitchen, formal living room, dining area plus a HUGE family room overlooking the in-ground swimming pool. Enjoy evenings outside relaxing on the deck or floating in the pool in the privacy of your own back yard. Walking distance to Allen Jay Recreational Center. HVAC replaced in 2023. Pool pump motor replaced in 2023. Showings begin on Saturday. HOME IS OCCUPIED. ALL INTERESTED BUYERS MUST BE ACCOMPANIED BY A LICENSED REAL ESTATE AGENT.
Zillow last checked: 8 hours ago
Listing updated: June 01, 2024 at 12:02pm
Listed by:
Kimberly Weaver 336-998-1626,
RE/MAX Preferred Properties
Bought with:
Hector Fontanez, 345682
NACA
Source: Triad MLS,MLS#: 1136367 Originating MLS: Winston-Salem
Originating MLS: Winston-Salem
Facts & features
Interior
Bedrooms & bathrooms
- Bedrooms: 3
- Bathrooms: 2
- Full bathrooms: 2
- Main level bathrooms: 2
Primary bedroom
- Level: Main
- Dimensions: 22.25 x 10.17
Bedroom 2
- Level: Main
- Dimensions: 10.25 x 9.33
Bedroom 3
- Level: Main
- Dimensions: 13.5 x 10.25
Den
- Level: Main
- Dimensions: 25.17 x 13.83
Dining room
- Level: Main
- Dimensions: 11.42 x 9.83
Kitchen
- Level: Main
- Dimensions: 9.83 x 13
Laundry
- Level: Main
- Dimensions: 7.58 x 9.58
Living room
- Level: Main
- Dimensions: 13.67 x 14.83
Heating
- Forced Air, Natural Gas
Cooling
- Central Air
Appliances
- Included: Dishwasher, Range, Gas Water Heater
- Laundry: Main Level
Features
- Ceiling Fan(s), Pantry
- Flooring: Carpet, Tile, Wood
- Basement: Crawl Space
- Attic: Pull Down Stairs
- Has fireplace: No
Interior area
- Total structure area: 1,750
- Total interior livable area: 1,750 sqft
- Finished area above ground: 1,750
Property
Parking
- Parking features: Driveway
- Has uncovered spaces: Yes
Features
- Levels: One
- Stories: 1
- Patio & porch: Porch
- Pool features: In Ground
- Fencing: Fenced,Privacy
Lot
- Size: 1.22 Acres
- Features: Sloped
Details
- Additional structures: Gazebo
- Parcel number: 196262
- Zoning: Res
- Special conditions: Owner Sale
Construction
Type & style
- Home type: SingleFamily
- Architectural style: Ranch
- Property subtype: Stick/Site Built, Residential, Single Family Residence
Materials
- Brick
Condition
- Year built: 1974
Utilities & green energy
- Sewer: Public Sewer
- Water: Public
Community & neighborhood
Location
- Region: High Point
- Subdivision: Springfield Oaks
Other
Other facts
- Listing agreement: Exclusive Right To Sell
- Listing terms: Cash,Conventional
Price history
| Date | Event | Price |
|---|---|---|
| 5/31/2024 | Sold | $241,000-3.6% |
Source: | ||
| 3/29/2024 | Pending sale | $249,900 |
Source: | ||
| 3/22/2024 | Listed for sale | $249,900+11.1% |
Source: | ||
| 12/30/2022 | Sold | $225,000 |
Source: | ||
| 11/22/2022 | Pending sale | $225,000 |
Source: | ||
Public tax history
| Year | Property taxes | Tax assessment |
|---|---|---|
| 2025 | $2,166 | $157,200 |
| 2024 | $2,166 +2.2% | $157,200 |
| 2023 | $2,119 +18.6% | $157,200 |
Find assessor info on the county website
Neighborhood: 27263
Nearby schools
GreatSchools rating
- 5/10Allen Jay Elementary SchoolGrades: PK-5Distance: 0.5 mi
- 2/10Southern Guilford MiddleGrades: 6-8Distance: 6.3 mi
- 3/10Southern Guilford High SchoolGrades: 9-12Distance: 6.2 mi
Get a cash offer in 3 minutes
Find out how much your home could sell for in as little as 3 minutes with a no-obligation cash offer.
Estimated market value
$250,400
Get a cash offer in 3 minutes
Find out how much your home could sell for in as little as 3 minutes with a no-obligation cash offer.
Estimated market value
$250,400
