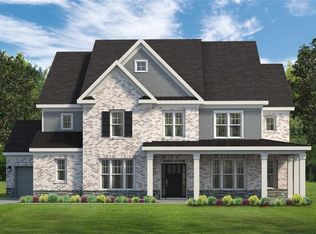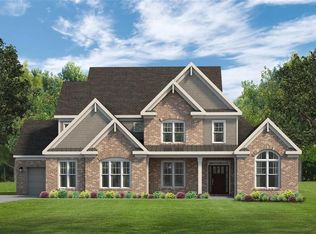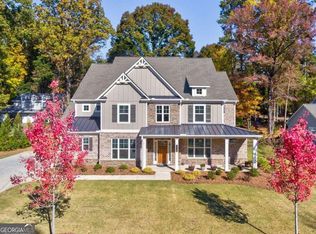Closed
$901,241
814 Entrenchment Rdg, Kennesaw, GA 30152
5beds
4,020sqft
Single Family Residence, Residential
Built in 2022
-- sqft lot
$882,700 Zestimate®
$224/sqft
$4,716 Estimated rent
Home value
$882,700
$830,000 - $936,000
$4,716/mo
Zestimate® history
Loading...
Owner options
Explore your selling options
What's special
UNDER CONSTRUCTION: The Washington CC floor plan by Kerley Family Homes epitomizes traditional beauty and modern charm. The 2 story Foyer, coffered ceiling detail in the Dining Room, Family Room with raised hearth fireplace, and built-in bookshelves & cabinets are an entertainer’s dream. The chef’s Kitchen has a LARGE walk-in pantry, Office Nook, huge island, double ovens, and cooktop. The Office can also serve as a private Guest Suite on the main. Upstairs are the Owners Suite and 3 large secondary bedrooms. The sophisticated Master Suite has a double tray ceiling, sitting room, separate vanities, and his and hers closets. One of the secondary Bedrooms has its own en suite, the other two share a Jack & Jill with their own private vanity. Outside this home has 16x12 Covered Patio and Irrigation. The builder’s warranty and the installation of the in-wall Pestban system are standard. Must use Builder's contract. Please call more details. For a Limited Time Only - Available 12/20/22 through January 31, 2023: submit a contract using a preferred lender and take advantage of our Price reduction + $12,500 paid in closing costs + + 4% Agent/Broker bonus + Competitive Rates + Refinancing options available. Hours: Sun-Mon 1-Dusk, Tue-Sat 11-Dusk
Zillow last checked: 8 hours ago
Listing updated: May 05, 2023 at 08:40am
Listing Provided by:
Colleen Van Vliet,
KFH Realty, LLC.
Bought with:
Olawande Arasi, 325608
Maximum One Community Realty
Source: FMLS GA,MLS#: 7063067
Facts & features
Interior
Bedrooms & bathrooms
- Bedrooms: 5
- Bathrooms: 5
- Full bathrooms: 4
- 1/2 bathrooms: 1
- Main level bathrooms: 1
- Main level bedrooms: 1
Primary bedroom
- Features: Oversized Master, Sitting Room, Other
- Level: Oversized Master, Sitting Room, Other
Bedroom
- Features: Oversized Master, Sitting Room, Other
Primary bathroom
- Features: Double Vanity, Separate Tub/Shower
Dining room
- Features: Seats 12+, Separate Dining Room
Kitchen
- Features: Breakfast Bar, Breakfast Room, Kitchen Island, Pantry Walk-In, Stone Counters, View to Family Room, Other
Heating
- Central, Natural Gas, Zoned
Cooling
- Ceiling Fan(s), Central Air, Zoned
Appliances
- Included: Dishwasher, Disposal, Double Oven, Gas Cooktop, Gas Water Heater, Microwave
- Laundry: Laundry Room, Upper Level, Other
Features
- Bookcases, Coffered Ceiling(s), Double Vanity, Entrance Foyer, High Ceilings 9 ft Main, His and Hers Closets, Tray Ceiling(s), Walk-In Closet(s)
- Flooring: Carpet, Ceramic Tile, Hardwood
- Windows: Insulated Windows
- Basement: Bath/Stubbed,Daylight,Exterior Entry,Full,Interior Entry,Unfinished
- Attic: Pull Down Stairs
- Number of fireplaces: 1
- Fireplace features: Family Room, Masonry
- Common walls with other units/homes: No Common Walls
Interior area
- Total structure area: 4,020
- Total interior livable area: 4,020 sqft
Property
Parking
- Total spaces: 3
- Parking features: Attached, Driveway, Garage, Garage Door Opener, Garage Faces Side, Kitchen Level
- Attached garage spaces: 3
- Has uncovered spaces: Yes
Accessibility
- Accessibility features: None
Features
- Levels: Two
- Stories: 2
- Patio & porch: Covered, Front Porch, Patio
- Exterior features: Private Yard, No Dock
- Pool features: None
- Spa features: None
- Fencing: None
- Has view: Yes
- View description: Other
- Waterfront features: None
- Body of water: None
Lot
- Features: Back Yard, Landscaped, Level, Wooded
Details
- Additional structures: None
- Parcel number: 20019801020
- Other equipment: None
- Horse amenities: None
Construction
Type & style
- Home type: SingleFamily
- Architectural style: Traditional
- Property subtype: Single Family Residence, Residential
Materials
- Brick Front, Cement Siding
- Foundation: Concrete Perimeter
- Roof: Composition,Metal
Condition
- New Construction
- New construction: Yes
- Year built: 2022
Details
- Warranty included: Yes
Utilities & green energy
- Electric: Other
- Sewer: Public Sewer
- Water: Public
- Utilities for property: Cable Available, Underground Utilities
Green energy
- Energy efficient items: Appliances, HVAC, Insulation, Thermostat, Water Heater, Windows
- Energy generation: None
- Water conservation: Low-Flow Fixtures
Community & neighborhood
Security
- Security features: Carbon Monoxide Detector(s), Open Access, Smoke Detector(s)
Community
- Community features: Homeowners Assoc, Sidewalks, Street Lights
Location
- Region: Kennesaw
- Subdivision: Entrenchment Hill
HOA & financial
HOA
- Has HOA: Yes
- HOA fee: $650 annually
- Services included: Maintenance Grounds
Other
Other facts
- Ownership: Fee Simple
- Road surface type: Paved
Price history
| Date | Event | Price |
|---|---|---|
| 5/2/2023 | Sold | $901,241-3.9%$224/sqft |
Source: | ||
| 1/3/2023 | Pending sale | $937,972$233/sqft |
Source: | ||
| 11/7/2022 | Price change | $937,972+0.3%$233/sqft |
Source: | ||
| 7/18/2022 | Price change | $935,140+0.4%$233/sqft |
Source: | ||
| 6/9/2022 | Listed for sale | $931,140$232/sqft |
Source: | ||
Public tax history
Tax history is unavailable.
Neighborhood: 30152
Nearby schools
GreatSchools rating
- 9/10Due West Elementary SchoolGrades: PK-5Distance: 1.5 mi
- 8/10Mcclure Middle SchoolGrades: 6-8Distance: 2.2 mi
- 9/10Harrison High SchoolGrades: 9-12Distance: 2.4 mi
Schools provided by the listing agent
- Elementary: Due West
- Middle: McClure
- High: Harrison
Source: FMLS GA. This data may not be complete. We recommend contacting the local school district to confirm school assignments for this home.
Get a cash offer in 3 minutes
Find out how much your home could sell for in as little as 3 minutes with a no-obligation cash offer.
Estimated market value$882,700
Get a cash offer in 3 minutes
Find out how much your home could sell for in as little as 3 minutes with a no-obligation cash offer.
Estimated market value
$882,700


