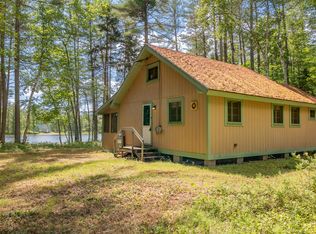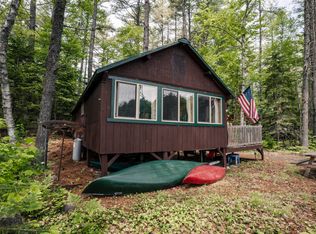Seasonal shore front cottage,2 bedrooms down with loft up.Enclosed front porch,out house and storage shed. good views and gravel shore front.
This property is off market, which means it's not currently listed for sale or rent on Zillow. This may be different from what's available on other websites or public sources.

