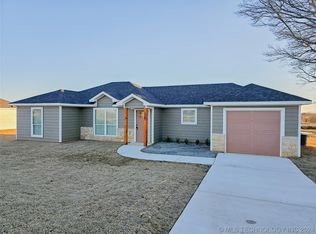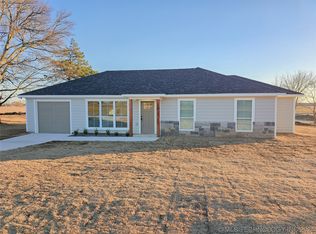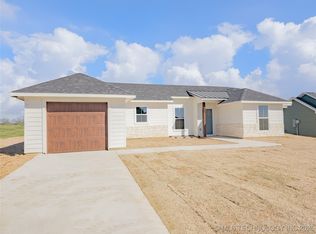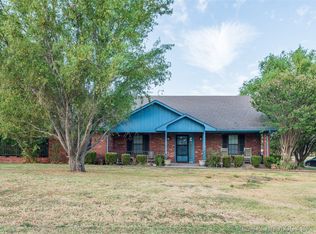Sold for $259,000 on 03/01/24
$259,000
814 E McKennon Rd, Calera, OK 74730
4beds
--sqft
Single Family Residence
Built in 2024
0.54 Acres Lot
$265,200 Zestimate®
$--/sqft
$1,930 Estimated rent
Home value
$265,200
$252,000 - $278,000
$1,930/mo
Zestimate® history
Loading...
Owner options
Explore your selling options
What's special
Welcome to a beautifully crafted new construction home at 44 SR 70 E in Calera, Oklahoma, a modern retreat designed and built for comfort and style in 2024. This home is a showcase of architectural brilliance and thoughtful layout, nestled in a serene, accessible location.
Enter a space that exudes contemporary elegance across its footprint. The home features 4 bedrooms and 2 well-appointed bathrooms, creating a perfect balance of privacy and space. The heart of this home is its kitchen, a culinary dream with quartz countertops, towering ceiling-height cabinets, a chic tile backsplash, and a large peninsula.
The interior is adorned with luxury vinyl plank flooring, adding a touch of sophistication to the daily life. The 5 1/2" base molding enhances the elegance, while the bedrooms, with plush carpeting, offer a comforting retreat. Tiled bathrooms further elevate the space. The home's exterior boasts a contemporary design with distinctive stone accents and durable Hardie plank siding.
Step outside to enjoy tranquility or entertain on the back porch. The location offers easy access to Durant, OK, Choctaw Casino Resort, and a short drive to the vibrant North Texas and Sherman/Denison area. Its setting promises open-air living and expansive views.
Construction includes a mix of siding and stone, with charming cedar posts on the front porch and stone accents. An attached 1-car garage provides added convenience and security. Energy efficiency is paramount in this home, featuring spray foam insulation, all-electric mechanicals and appliances, and a heat pump HVAC system for optimal heating and cooling. Ceiling fans in each room further ensure a comfortable living environment.
Styled in a contemporary fashion, the home presents clean and sleek lines accented with warmer gray tones, creating a welcoming atmosphere. This new construction, completed in 2024, offers a fresh and modern living experience. Don't miss the chance to make this exceptional home yours.
Zillow last checked: 8 hours ago
Listing updated: March 07, 2024 at 09:54am
Listed by:
Brad Aycock 580-775-4714,
Active Real Estate
Bought with:
Karen Williams, 174453
Active Real Estate
Source: MLS Technology, Inc.,MLS#: 2401212 Originating MLS: MLS Technology
Originating MLS: MLS Technology
Facts & features
Interior
Bedrooms & bathrooms
- Bedrooms: 4
- Bathrooms: 2
- Full bathrooms: 2
Heating
- Central, Electric
Cooling
- Central Air
Appliances
- Included: Dishwasher, Microwave, Oven, Range, Stove, Electric Oven, Electric Range, Electric Water Heater, Plumbed For Ice Maker
- Laundry: Washer Hookup, Electric Dryer Hookup
Features
- High Ceilings, Quartz Counters, Stone Counters, Ceiling Fan(s), Programmable Thermostat
- Flooring: Carpet, Tile, Vinyl
- Doors: Insulated Doors
- Windows: Vinyl, Insulated Windows
- Has fireplace: No
Interior area
- Total structure area: 0
Property
Parking
- Total spaces: 1
- Parking features: Attached, Garage
- Attached garage spaces: 1
Accessibility
- Accessibility features: Accessible Entrance
Features
- Levels: One
- Stories: 1
- Patio & porch: Covered, Porch
- Exterior features: None
- Pool features: None
- Fencing: None
Lot
- Size: 0.54 Acres
- Features: Corner Lot
Details
- Additional structures: None
- Parcel number: 037200000001000000
Construction
Type & style
- Home type: SingleFamily
- Architectural style: Contemporary
- Property subtype: Single Family Residence
Materials
- HardiPlank Type, Stone, Wood Frame
- Foundation: Slab
- Roof: Asphalt,Fiberglass
Condition
- Year built: 2024
Utilities & green energy
- Sewer: Aerobic Septic
- Water: Public
- Utilities for property: Electricity Available, Water Available
Green energy
- Energy efficient items: Doors, Insulation, Other, Windows
Community & neighborhood
Security
- Security features: No Safety Shelter
Location
- Region: Calera
- Subdivision: Saddle Creek
Other
Other facts
- Listing terms: Conventional,FHA,USDA Loan,VA Loan
Price history
| Date | Event | Price |
|---|---|---|
| 3/1/2024 | Sold | $259,000 |
Source: | ||
| 1/26/2024 | Pending sale | $259,000 |
Source: | ||
| 1/12/2024 | Listed for sale | $259,000 |
Source: | ||
Public tax history
Tax history is unavailable.
Neighborhood: 74730
Nearby schools
GreatSchools rating
- 6/10Calera Elementary SchoolGrades: PK-8Distance: 0.8 mi
- 3/10Calera High SchoolGrades: 9-12Distance: 0.8 mi
Schools provided by the listing agent
- Elementary: Calera
- High: Calera
- District: Calera - Sch Dist (CA3)
Source: MLS Technology, Inc.. This data may not be complete. We recommend contacting the local school district to confirm school assignments for this home.

Get pre-qualified for a loan
At Zillow Home Loans, we can pre-qualify you in as little as 5 minutes with no impact to your credit score.An equal housing lender. NMLS #10287.



