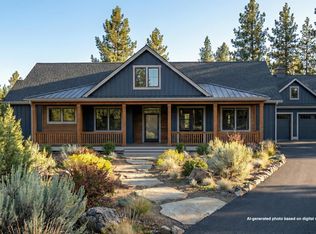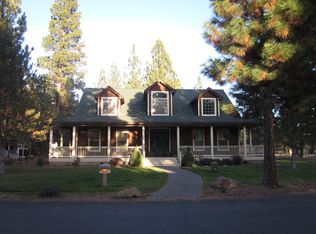A beautiful home nestled in the Ponderosa Pines of one of Sisters most desired neighborhoods, Coyote Springs. This stunning home has finishes such as Jamestown Hickory hardwood floors on the main, quarts counter tops, Medium Cherry Cabinets, and extra large farmhouse sink in the kitchen. Main level Master has custom stone flooring in Bathroom. Great room has dry stack rock work fireplace with large hearth and mantel and pellet stove. Large Bonus room above garage provides space to spread out. Wrap around deck has tongue and grove pine ceilings. Located just blocks from downtown Sisters, this home has everything you are looking for.
This property is off market, which means it's not currently listed for sale or rent on Zillow. This may be different from what's available on other websites or public sources.

