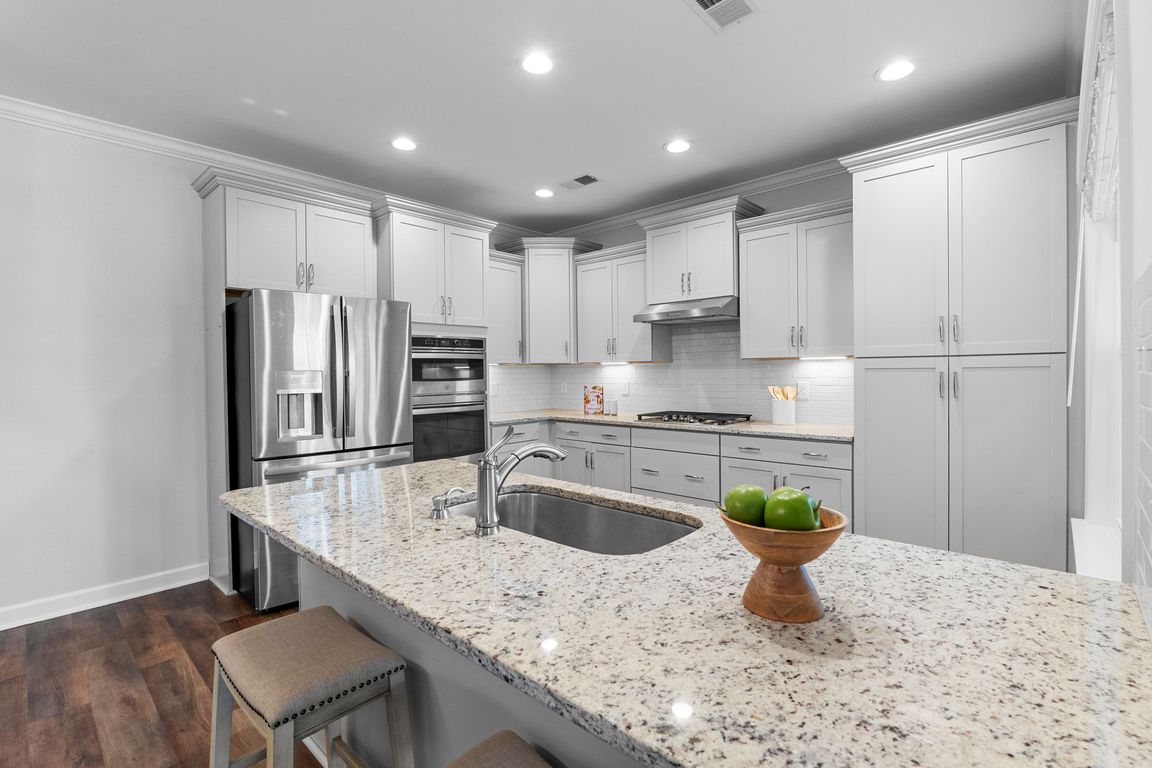
Pending
$435,000
3beds
2,600sqft
814 Dutchmaster Dr, Chapin, SC 29036
3beds
2,600sqft
Single family residence
Built in 2021
6,534 sqft
2 Attached garage spaces
$167 price/sqft
$319 quarterly HOA fee
What's special
Spacious loft retreatGas stoveScreened porchOpen-concept layoutTwo luxurious primary suitesFenced backyardGranite countertops
? Discover Easy Living in Portrait Hill!Welcome to a home where style meets versatility! This beautifully designed residence offers not one—but two luxurious primary suites on the main level, each complete with its own en-suite bath. Perfect for guests, multi-generational living, or anyone who craves comfort and flexibility.Step inside to an ...
- 30 days |
- 500 |
- 17 |
Source: Consolidated MLS,MLS#: 619789
Travel times
Kitchen
Living Room
Primary Bedroom
Zillow last checked: 8 hours ago
Listing updated: October 23, 2025 at 08:27am
Listed by:
Brian Slinkard,
Serhant
Source: Consolidated MLS,MLS#: 619789
Facts & features
Interior
Bedrooms & bathrooms
- Bedrooms: 3
- Bathrooms: 4
- Full bathrooms: 3
- 1/2 bathrooms: 1
- Partial bathrooms: 1
- Main level bathrooms: 3
Primary bedroom
- Features: Bath-Private, Walk-In Closet(s), Ceiling Fan(s), Closet-Private
- Level: Main
Bedroom 2
- Features: Bath-Private, Walk-In Closet(s), Ceiling Fan(s), Closet-Private
- Level: Main
Bedroom 3
- Features: Bath-Shared, Ceiling Fan(s)
- Level: Second
Dining room
- Level: Main
Kitchen
- Features: Kitchen Island, Granite Counters, Backsplash-Tiled
- Level: Main
Living room
- Features: Fireplace
- Level: Main
Heating
- Gas 1st Lvl, Heat Pump 2nd Lvl, Zoned
Cooling
- Heat Pump 1st Lvl, Heat Pump 2nd Lvl, Zoned
Appliances
- Included: Gas Range
- Laundry: Heated Space, Main Level
Features
- Flooring: Luxury Vinyl
- Has basement: No
- Number of fireplaces: 1
- Fireplace features: Gas Log-Natural
Interior area
- Total structure area: 2,600
- Total interior livable area: 2,600 sqft
Video & virtual tour
Property
Parking
- Total spaces: 2
- Parking features: Garage - Attached
- Attached garage spaces: 2
Features
- Stories: 1.5
- Exterior features: Landscape Lighting
- Fencing: Rear Only Wood
Lot
- Size: 6,534 Square Feet
Details
- Parcel number: 017110403
Construction
Type & style
- Home type: SingleFamily
- Architectural style: Traditional
- Property subtype: Single Family Residence
Materials
- Brick-Partial-AbvFound, Fiber Cement-Hardy Plank
- Foundation: Slab
Condition
- New construction: No
- Year built: 2021
Utilities & green energy
- Sewer: Public Sewer
- Water: Public
- Utilities for property: Electricity Connected
Community & HOA
Community
- Subdivision: Portrait Hill
HOA
- Has HOA: Yes
- HOA fee: $319 quarterly
Location
- Region: Chapin
Financial & listing details
- Price per square foot: $167/sqft
- Date on market: 10/17/2025
- Listing agreement: Exclusive Right To Sell
- Road surface type: Paved