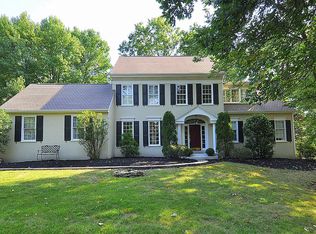Wow! This is a must see. Pictures don't do it justice. Located in Treyburn, a highly desirable neighborhood in Tredyffrin/Easttown, one of the top school districts in the state, this is a beautiful four bedroom, three full, two half bath home. It has been meticulously maintained and tastefully updated inside and out. This is the first time this lovely home has been listed for sale. It is on a premium flat lot that backs up to quiet wooded open space. This picturesque setting doesn't come on the market often. The foyer is a dramatic two story entrance to this exquisite home. There are beautiful hardwood floors throughout the first floor. Enter into the living room with elegant fireplace and marble surround. The separate study is a private and quiet space to work or relax. Walk into the light filled dining room with amazing wall of windows with views of the attractive landscape. Enter into the light filled kitchen with oversized island and scenic views of the pool. The well equipped kitchen opens up to the family room with high ceilings, with gorgeous two story fireplace and built-in cabinetry. The open concept kitchen and family room offers a fabulous layout for entertaining. The backyard offers family and friends an amazing heated pool, spa and gazebo and expansive deck for relaxation and fun. Convenient back staircase next to the custom built cubbies, a second powder room, nearby first floor laundry room with custom cabinets. A great arrangement for busy families! The Master Suite is a tranquil and spacious retreat. It is separated from the other bedrooms and it has a double door entry, gorgeous lighting, tray ceiling and crown molding. The new spa like bathroom has an oversized seamless shower and free standing tub, custom cabinetry, lighting and more. The show-stopping his and her custom closets are elegant and exceptional. There are three generously sized bedrooms, one of which has an en suite bathroom. There is another full bathroom. All three bedrooms have custom closets. One of the bedrooms has a wonderful finished sitting room/bonus room. The basement is superb for families. It has high ceilings, a custom bar, fireplace, workout room/playroom with expansive closet storage, media area, large separate storage room. This home has great curb appeal with mature flowering trees that line the street and frame the house and yard. Note: Every speck of original stucco has been removed and the house was completely rewrapped. Other features include all new Pella windows, newly painted inside and out, new gas furnace, new hot water heater, newer A/C, new carpet, newer hardwood, new security system, new outdoor light fixtures, new walkway, new garage doors, new roof, new stone, Hardie plank and more. Immaculate condition! It's all about location and this home is less than five minutes from the train, 76,202, 422, turnpike, King of Prussia mall, the new King of Prussia Town Center and the new Chester Valley Trail. Treyburn is notable for being developed on the site of a former tree nursery. It is unsurpassed in its beauty of mature and majestic trees and landscaping and has its own paved walking/jogging path with over two miles of natural beauty. Schedule your appointment soon as this home won't stay on the market for long. 2019-06-22
This property is off market, which means it's not currently listed for sale or rent on Zillow. This may be different from what's available on other websites or public sources.

