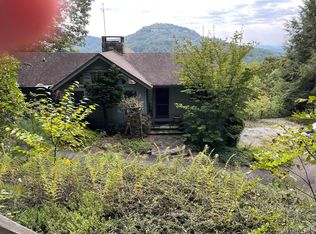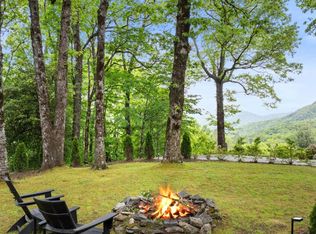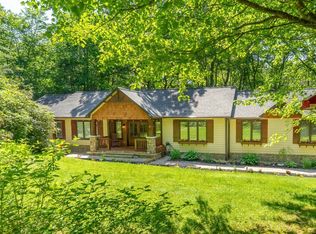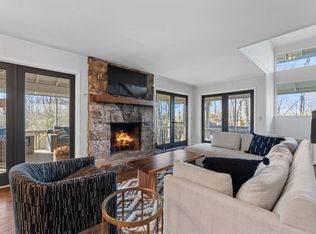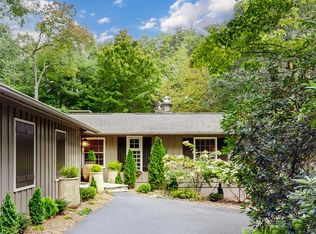Welcome to your Highlands hideaway—a stunning 4-bedroom, 4.5-bathroom mountain residence just minutes from the heart of charming downtown Highlands! Perched at a high elevation, you’ll enjoy cool summer breezes and panoramic sweeping mountain views that will make every day feel like a vacation. Blending modern sophistication with timeless mountain character, this renovated and designer-furnished home is assured to become your sanctuary. Step inside to discover two expansive great rooms, each featuring its own massive stone fireplace, ideal for cozy evenings or lively gatherings. The modern kitchen and updated baths blend style and comfort, offering elegant finishes and thoughtful functionality. A spacious bunk room wing provides versatile accommodations for guests or family, while generous outdoor living spaces—including multiple decks and a scenic viewing porch—invite you to savor sunrise coffee or sunset cocktails with views that soothe the soul. Thoughtfully and beautifully furnished and move-in ready, this home is the perfect summer escape—or year-round haven. Don't miss the opportunity to own this beautifully appointed mountain gem in one of Highlands' most coveted locations! Home may be rented for a minimum of 30 days...generate revenue when not enjoying it yourself!
For sale
Price cut: $52K (11/21)
$1,698,000
814 Dog Mountain Road, Highlands, NC 28741
4beds
--sqft
Est.:
Single Family Residence
Built in 1970
0.65 Acres Lot
$1,601,700 Zestimate®
$--/sqft
$-- HOA
What's special
Massive stone fireplacePanoramic sweeping mountain viewsElegant finishesHigh elevationUpdated bathsMultiple decksScenic viewing porch
- 248 days |
- 530 |
- 33 |
Zillow last checked: 8 hours ago
Listing updated: December 16, 2025 at 10:01am
Listed by:
Patricia Allen,
Allen Tate/Pat Allen Realty Group,
Julie Osborn,
Allen Tate/Pat Allen Realty Group
Source: HCMLS,MLS#: 1000668Originating MLS: Highlands Cashiers Board of Realtors
Tour with a local agent
Facts & features
Interior
Bedrooms & bathrooms
- Bedrooms: 4
- Bathrooms: 5
- Full bathrooms: 4
- 1/2 bathrooms: 1
Primary bedroom
- Level: Main
Bedroom 2
- Level: Main
Bedroom 3
- Level: Lower
Bedroom 4
- Level: Lower
Primary bathroom
- Level: Main
Bathroom 2
- Level: Main
Bathroom 3
- Level: Lower
Bathroom 4
- Level: Lower
Bathroom 5
- Level: Lower
Bonus room
- Level: Main
Dining room
- Level: Main
Family room
- Level: Lower
Kitchen
- Level: Main
Living room
- Level: Main
Sunroom
- Level: Main
Heating
- Central, Zoned
Cooling
- Central Air, Ceiling Fan(s), Electric, Window Unit(s), Zoned
Appliances
- Included: Double Oven, Dryer, Dishwasher, Exhaust Fan, Free-Standing Electric Oven, Disposal, Ice Maker, Microwave, Refrigerator, Range Hood, Stainless Steel Appliance(s), Water Heater, Wine Refrigerator, Washer
Features
- Beamed Ceilings, Breakfast Bar, Ceiling Fan(s), Dry Bar, Eat-in Kitchen, Granite Counters, High Speed Internet, Kitchen Island, Open Floorplan, Vaulted Ceiling(s), Walk-In Closet(s)
- Flooring: Carpet, Hardwood, Tile
- Basement: Crawl Space,Exterior Entry,Full,Finished,Interior Entry
- Number of fireplaces: 2
- Fireplace features: Basement, Living Room, Stone, Wood Burning
- Furnished: Yes
Video & virtual tour
Property
Parking
- Parking features: Driveway, Gravel, Oversized, Parking Pad
Features
- Levels: Two
- Stories: 2
- Patio & porch: Rear Porch, Covered, Deck, Glass Enclosed
- Exterior features: Private Yard, Propane Tank - Leased
- Has view: Yes
- View description: Mountain(s), Seasonal View
Lot
- Size: 0.65 Acres
- Features: Sloped, Views, City Lot, Flat, Rolling Slope
- Topography: Level,Rolling,Sloping
Details
- Additional structures: None
- Parcel number: 7530416134
- Zoning description: Residential
Construction
Type & style
- Home type: SingleFamily
- Property subtype: Single Family Residence
Materials
- Block, Concrete, Wood Siding
- Foundation: Block
- Roof: Shingle
Condition
- New construction: No
- Year built: 1970
Utilities & green energy
- Sewer: Septic Tank
- Water: Public
- Utilities for property: Cable Available, Electricity Connected, High Speed Internet Available, Propane, Water Connected
Community & HOA
Community
- Subdivision: Kriswood
HOA
- Has HOA: No
Location
- Region: Highlands
Financial & listing details
- Tax assessed value: $472,810
- Annual tax amount: $2,195
- Date on market: 4/25/2025
- Cumulative days on market: 249 days
- Road surface type: Asphalt
Estimated market value
$1,601,700
$1.52M - $1.68M
$6,091/mo
Price history
Price history
| Date | Event | Price |
|---|---|---|
| 11/21/2025 | Price change | $1,698,000-3% |
Source: HCMLS #1000668 Report a problem | ||
| 8/8/2025 | Price change | $1,750,000-7.9% |
Source: HCMLS #1000668 Report a problem | ||
| 6/4/2025 | Price change | $1,900,000-9.5% |
Source: HCMLS #1000668 Report a problem | ||
| 4/25/2025 | Listed for sale | $2,100,000 |
Source: HCMLS #1000668 Report a problem | ||
Public tax history
Public tax history
| Year | Property taxes | Tax assessment |
|---|---|---|
| 2024 | $1,970 -10.3% | $472,810 -11.4% |
| 2023 | $2,196 -0.8% | $533,500 +48.6% |
| 2022 | $2,213 | $358,950 |
Find assessor info on the county website
BuyAbility℠ payment
Est. payment
$9,615/mo
Principal & interest
$8413
Property taxes
$608
Home insurance
$594
Climate risks
Neighborhood: 28741
Nearby schools
GreatSchools rating
- 6/10Highlands SchoolGrades: K-12Distance: 1.9 mi
- 6/10Macon Middle SchoolGrades: 7-8Distance: 10.5 mi
- 2/10Mountain View Intermediate SchoolGrades: 5-6Distance: 10.7 mi
- Loading
- Loading
