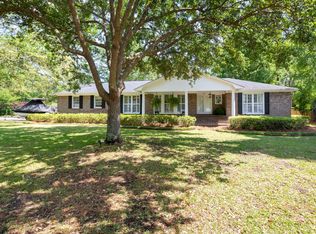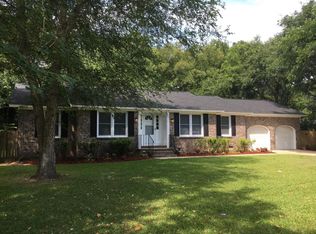Closed
$825,000
814 Clearview Dr, Charleston, SC 29412
3beds
2,264sqft
Single Family Residence
Built in 1964
0.33 Acres Lot
$1,135,300 Zestimate®
$364/sqft
$3,984 Estimated rent
Home value
$1,135,300
$1.03M - $1.26M
$3,984/mo
Zestimate® history
Loading...
Owner options
Explore your selling options
What's special
Welcome Home! 814 Clearview Drive is a stunning property nestled in the heart of beautiful Charleston, SC! This gorgeous home offers the perfect combination of southern charm and modern elegance, Every inch of this house has been redone starting from the ground up. This includes new plumbing, electrical, and a fully encapsulated crawl space with 2 sump pumps with interior and exterior French drainage so the new owner can take advantage of lower insurance premiums. Updated bathrooms include imported Italian and Greek marble, a steam room, a rain shower, and a stand-alone tub to ensure the perfect five-star spa experience. All new appliances, a smart house, custom paint, and woodwork give this home a better than new feel. This home sits on a massive lot with a fully fenced-in back yardA custom herringbone front porch was added with a Charleston swing to overlook the water. Another highlight is the huge, brand new screened-in porch and finished bonus room that can be used for an office, gym, playroom, art studio, etc. Clearview has long been a James Island favorite neighborhood - No HOA, it is private and quiet enclave close on Charleston Harbor and close to area parks. Downtown Charleston is only a 10 minute drive and Folly Beach is 15 minutes away.
Zillow last checked: 8 hours ago
Listing updated: April 24, 2023 at 05:05pm
Listed by:
Carolina One Real Estate 843-779-8660
Bought with:
Carolina One Real Estate
Source: CTMLS,MLS#: 23003761
Facts & features
Interior
Bedrooms & bathrooms
- Bedrooms: 3
- Bathrooms: 4
- Full bathrooms: 3
- 1/2 bathrooms: 1
Cooling
- Central Air
Appliances
- Laundry: Laundry Room
Features
- Ceiling - Smooth, Walk-In Closet(s), Eat-in Kitchen
- Flooring: Wood
- Windows: Window Treatments
- Number of fireplaces: 1
- Fireplace features: Living Room, One
Interior area
- Total structure area: 2,264
- Total interior livable area: 2,264 sqft
Property
Features
- Levels: Two
- Stories: 2
- Patio & porch: Deck, Front Porch
- Exterior features: Rain Gutters
- Fencing: Wood
Lot
- Size: 0.33 Acres
- Features: 0 - .5 Acre
Details
- Parcel number: 4540100065
Construction
Type & style
- Home type: SingleFamily
- Architectural style: Traditional
- Property subtype: Single Family Residence
Materials
- Brick
- Foundation: Crawl Space
- Roof: Architectural
Condition
- New construction: No
- Year built: 1964
Utilities & green energy
- Sewer: Public Sewer
- Water: Public
Community & neighborhood
Location
- Region: Charleston
- Subdivision: Clearview
Other
Other facts
- Listing terms: Any
Price history
| Date | Event | Price |
|---|---|---|
| 4/21/2023 | Sold | $825,000-2.8%$364/sqft |
Source: | ||
| 3/5/2023 | Contingent | $849,000$375/sqft |
Source: | ||
| 2/28/2023 | Price change | $849,000-3%$375/sqft |
Source: | ||
| 2/21/2023 | Listed for sale | $875,000-2.7%$386/sqft |
Source: | ||
| 2/21/2023 | Listing removed | -- |
Source: | ||
Public tax history
| Year | Property taxes | Tax assessment |
|---|---|---|
| 2024 | $3,699 -61.7% | $33,000 -12% |
| 2023 | $9,669 +269.3% | $37,500 +50% |
| 2022 | $2,618 +76.8% | $25,000 +99.8% |
Find assessor info on the county website
Neighborhood: 29412
Nearby schools
GreatSchools rating
- 5/10Stiles Point Elementary SchoolGrades: PK-5Distance: 1 mi
- 8/10Camp Road MiddleGrades: 6-8Distance: 3.1 mi
- 9/10James Island Charter High SchoolGrades: 9-12Distance: 1.5 mi
Schools provided by the listing agent
- Elementary: Stiles Point
- Middle: Camp Road
- High: James Island Charter
Source: CTMLS. This data may not be complete. We recommend contacting the local school district to confirm school assignments for this home.
Get a cash offer in 3 minutes
Find out how much your home could sell for in as little as 3 minutes with a no-obligation cash offer.
Estimated market value
$1,135,300
Get a cash offer in 3 minutes
Find out how much your home could sell for in as little as 3 minutes with a no-obligation cash offer.
Estimated market value
$1,135,300

