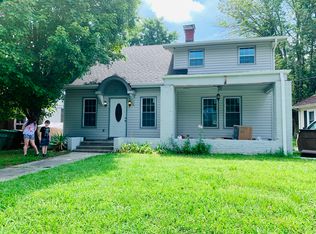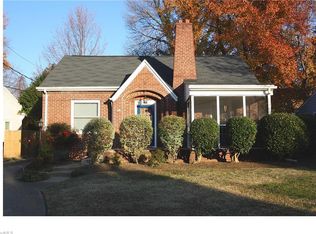Sold for $240,000 on 10/23/23
$240,000
814 Circle Dr, High Point, NC 27262
4beds
2,428sqft
Stick/Site Built, Residential, Single Family Residence
Built in 1926
0.21 Acres Lot
$257,200 Zestimate®
$--/sqft
$2,080 Estimated rent
Home value
$257,200
$237,000 - $275,000
$2,080/mo
Zestimate® history
Loading...
Owner options
Explore your selling options
What's special
Recently updated 4 bed/2 bath home minutes from High Point University. Filled with tons of character, the wrap-around porch leads to newly renovated living spaces with refinished hardwood floors throughout. Flexible floor plan with ample storage, a butlers pantry and first floor flex space easily used as 5th bedroom/home office. Large primary bedroom on main level with newly updated bathroom. Large bedrooms upstairs each with walk-in closets. Located at the end of a dead end street and minutes from High Point University. Close proximity to downtown High Point. Minutes from Hwy 62/74/85 Bus.
Zillow last checked: 8 hours ago
Listing updated: April 11, 2024 at 08:55am
Listed by:
Christopher Pappalardo 336-525-1289,
Keller Williams One,
Luke Vandall 336-646-9712,
Keller Williams One
Bought with:
Kristen Brown, 326407
eXp Realty
Source: Triad MLS,MLS#: 1120507 Originating MLS: Greensboro
Originating MLS: Greensboro
Facts & features
Interior
Bedrooms & bathrooms
- Bedrooms: 4
- Bathrooms: 2
- Full bathrooms: 2
- Main level bathrooms: 1
Primary bedroom
- Level: Main
- Dimensions: 14.33 x 11.5
Bedroom 2
- Level: Upper
- Dimensions: 13.5 x 14.92
Bedroom 3
- Level: Upper
- Dimensions: 14.08 x 11.92
Bedroom 4
- Level: Upper
- Dimensions: 10.5 x 12.08
Dining room
- Level: Main
- Dimensions: 10.5 x 8.25
Kitchen
- Level: Main
- Dimensions: 10.5 x 13.08
Laundry
- Level: Main
- Dimensions: 6.42 x 7.17
Living room
- Level: Main
- Dimensions: 17.33 x 13.58
Office
- Level: Main
- Dimensions: 14.33 x 12.67
Other
- Level: Main
- Dimensions: 10.5 x 13.58
Heating
- Heat Pump, Electric
Cooling
- Central Air
Appliances
- Included: Electric Water Heater
- Laundry: Dryer Connection, Main Level, Washer Hookup
Features
- Built-in Features, Dead Bolt(s), Pantry, Separate Shower
- Basement: Unfinished, Basement
- Has fireplace: No
Interior area
- Total structure area: 2,428
- Total interior livable area: 2,428 sqft
- Finished area above ground: 2,428
Property
Parking
- Parking features: Driveway, No Garage
- Has uncovered spaces: Yes
Features
- Levels: One and One Half
- Stories: 1
- Patio & porch: Porch
- Pool features: None
- Fencing: None
Lot
- Size: 0.21 Acres
- Features: City Lot, Not in Flood Zone
Details
- Parcel number: 0183343
- Zoning: R-5
- Special conditions: Owner Sale
Construction
Type & style
- Home type: SingleFamily
- Property subtype: Stick/Site Built, Residential, Single Family Residence
Materials
- Brick, Vinyl Siding
Condition
- Year built: 1926
Utilities & green energy
- Sewer: Public Sewer
- Water: Public
Community & neighborhood
Location
- Region: High Point
- Subdivision: College Terrace
Other
Other facts
- Listing agreement: Exclusive Right To Sell
- Listing terms: Cash,Conventional,VA Loan
Price history
| Date | Event | Price |
|---|---|---|
| 10/23/2023 | Sold | $240,000 |
Source: | ||
| 10/2/2023 | Pending sale | $240,000 |
Source: | ||
| 9/28/2023 | Listed for sale | $240,000 |
Source: | ||
Public tax history
| Year | Property taxes | Tax assessment |
|---|---|---|
| 2025 | $1,401 | $101,700 |
| 2024 | $1,401 +2.2% | $101,700 |
| 2023 | $1,371 | $101,700 |
Find assessor info on the county website
Neighborhood: 27262
Nearby schools
GreatSchools rating
- 6/10Kirkman Park Elementary SchoolGrades: PK-5Distance: 0.7 mi
- 5/10Penn-Griffin MiddleGrades: 6-12Distance: 0.7 mi
- 6/10T Wingate Andrews High SchoolGrades: 9-12Distance: 0.9 mi
Schools provided by the listing agent
- Elementary: Kirkman Park
- Middle: Griffin
- High: Andrews
Source: Triad MLS. This data may not be complete. We recommend contacting the local school district to confirm school assignments for this home.
Get a cash offer in 3 minutes
Find out how much your home could sell for in as little as 3 minutes with a no-obligation cash offer.
Estimated market value
$257,200
Get a cash offer in 3 minutes
Find out how much your home could sell for in as little as 3 minutes with a no-obligation cash offer.
Estimated market value
$257,200

