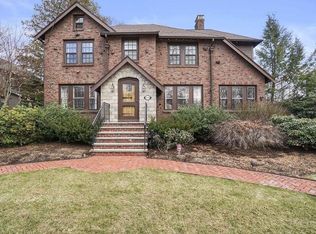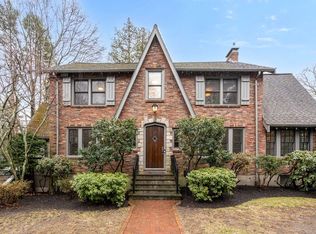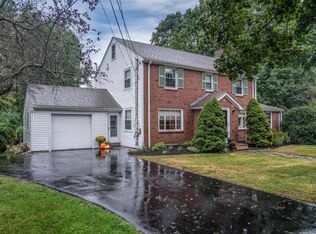Showings by appointment only. Located in the heart of Waban, this charming Tudor style home offers original details along with modern amenities. The first floor features a foyer, living room with a wood fireplace, an office/den surrounded by windows, and a formal dining room. A recently updated kitchen opens to a vast family room with abundant natural light, gas fireplace, exposed brick, and access to the back deck. The second level consists of the master suite (recently renovated bath and walk-in closet) plus two additional bedrooms and a full bath. The finished lower level provides a playroom, additional full bath, mudroom, plus direct access to the two car garage. Located less than a half-mile to the "T" station, Windsor Club, Angier School. Easy access to highways and Boston.
This property is off market, which means it's not currently listed for sale or rent on Zillow. This may be different from what's available on other websites or public sources.


