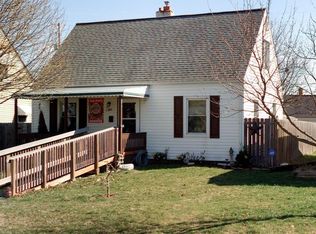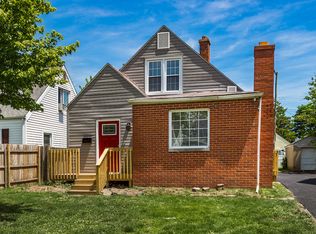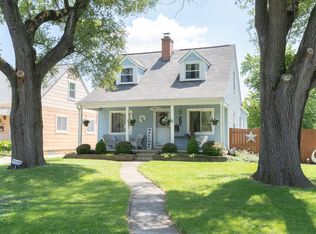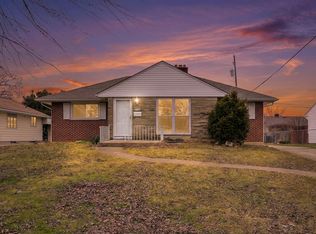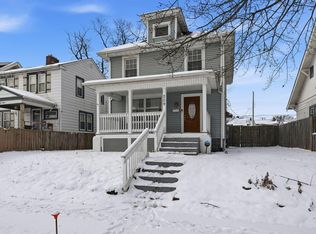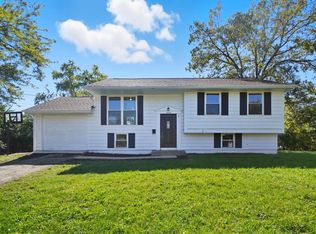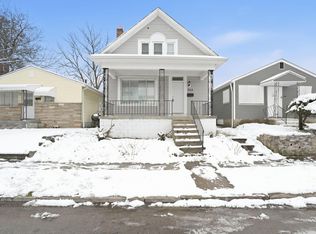HUGE PRICE DROP! PRICED TO SELL! Start the new year in 2026 in a gorgeous, new home! Inside, this beautifully updated home welcomes you with warm hardwood floors that flow through the main living spaces, creating a sense of charm and comfort from the moment you pass through the door.
The kitchen, updated just a few years ago, features granite countertops, stainless-steel appliances, and a bright, functional layout perfect for cooking and gathering. With two full bathrooms, convenience is built right into the design—including a private en suite with a step-in shower that offers modern comfort and accessibility. The rare first-floor laundry adds another layer of ease to daily living.
A versatile main-floor room offers flexibility as either a dedicated dining room or a private home office, allowing the space to adapt to your lifestyle.
This home is equipped with solar panels, helping reduce utility costs and boosting long-term energy efficiency.
Each bedroom provides a peaceful retreat, while the partially finished basement offers abundant storage space, hobby areas, or potential for expansion. Outside, the property includes a detached 2-car garage, perfect for parking, storage, or workshop use.
Whether you're enjoying a quiet evening or hosting loved ones, this thoughtfully updated home is ready to support the lifestyle you're looking for.
Nearby Amenities include parks, schools, and playgrounds; minutes from shopping and dining along West Broad Street; easy access to downtown Columbus and major highways; and conveniently located near grocery stores and community resources.
Make it your next home today!
For sale
Price cut: $24K (2/3)
$215,000
814 Chestershire Rd, Columbus, OH 43204
3beds
1,254sqft
Est.:
Single Family Residence
Built in 1941
4,791.6 Square Feet Lot
$-- Zestimate®
$171/sqft
$-- HOA
What's special
Solar panelsBeautifully updated homeRare first-floor laundryGranite countertopsWarm hardwood floorsStainless-steel appliances
- 76 days |
- 1,749 |
- 74 |
Likely to sell faster than
Zillow last checked: 8 hours ago
Listing updated: February 03, 2026 at 01:39pm
Listed by:
Amy M Vega 614-706-8028,
Red 1 Realty
Source: Columbus and Central Ohio Regional MLS ,MLS#: 225043744
Tour with a local agent
Facts & features
Interior
Bedrooms & bathrooms
- Bedrooms: 3
- Bathrooms: 2
- Full bathrooms: 2
- Main level bedrooms: 1
Heating
- Forced Air
Cooling
- Central Air
Appliances
- Included: Dishwasher, Gas Range, Gas Water Heater, Refrigerator
- Laundry: Electric Dryer Hookup
Features
- Flooring: Wood, Ceramic/Porcelain
- Basement: Full
- Number of fireplaces: 1
- Fireplace features: Wood Burning Stove
- Common walls with other units/homes: No Common Walls
Interior area
- Total structure area: 1,254
- Total interior livable area: 1,254 sqft
Property
Parking
- Total spaces: 2
- Parking features: Detached
- Garage spaces: 2
Features
- Levels: One and One Half
- Patio & porch: Patio
Lot
- Size: 4,791.6 Square Feet
Details
- Parcel number: 010068838
- Special conditions: Standard
Construction
Type & style
- Home type: SingleFamily
- Architectural style: Cape Cod
- Property subtype: Single Family Residence
Materials
- Foundation: Block
Condition
- New construction: No
- Year built: 1941
Utilities & green energy
- Sewer: Public Sewer
- Water: Public
Community & HOA
HOA
- Has HOA: No
Location
- Region: Columbus
Financial & listing details
- Price per square foot: $171/sqft
- Tax assessed value: $218,200
- Annual tax amount: $3,500
- Date on market: 11/21/2025
- Listing terms: Other,VA Loan,FHA,Conventional
Estimated market value
Not available
Estimated sales range
Not available
Not available
Price history
Price history
| Date | Event | Price |
|---|---|---|
| 2/3/2026 | Price change | $215,000-10%$171/sqft |
Source: | ||
| 1/22/2026 | Price change | $239,000-2%$191/sqft |
Source: | ||
| 12/15/2025 | Price change | $244,000-2%$195/sqft |
Source: | ||
| 11/21/2025 | Listed for sale | $249,000+42.3%$199/sqft |
Source: | ||
| 12/4/2021 | Listing removed | -- |
Source: Zillow Rental Manager Report a problem | ||
Public tax history
Public tax history
| Year | Property taxes | Tax assessment |
|---|---|---|
| 2024 | $3,428 +1.3% | $76,380 |
| 2023 | $3,384 +22.3% | $76,380 +43.2% |
| 2022 | $2,766 -0.2% | $53,340 |
Find assessor info on the county website
BuyAbility℠ payment
Est. payment
$1,162/mo
Principal & interest
$834
Property taxes
$253
Home insurance
$75
Climate risks
Neighborhood: Southwest Hilltop
Nearby schools
GreatSchools rating
- 5/10Binns Elementary SchoolGrades: K-5Distance: 0.4 mi
- 6/10Wedgewood Middle SchoolGrades: 6-8Distance: 1.2 mi
- 2/10Briggs High SchoolGrades: 9-12Distance: 1 mi
- Loading
- Loading
