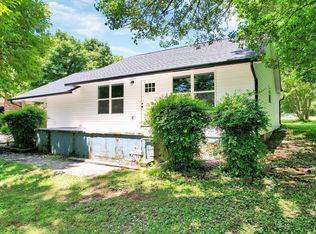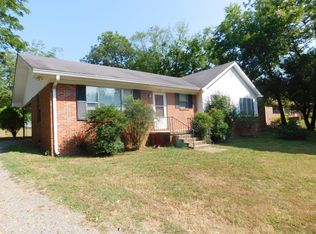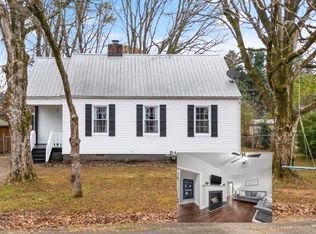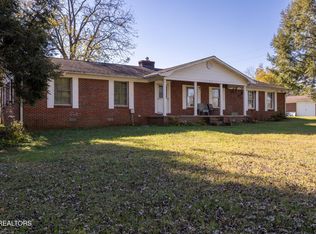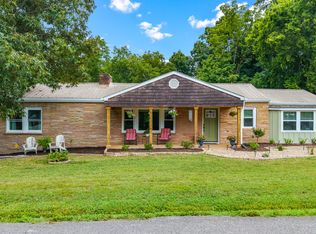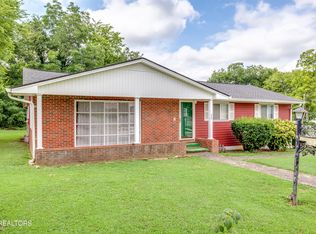Discover the charm and solid craftsmanship of this 3-bedroom, 2-bathroom full-brick ranch, nestled in a peaceful and convenient location. This well-built home boasts large bedrooms, providing plenty of space for comfort and relaxation.
The inviting main level features a spacious living area, a functional kitchen with ample cabinetry, and a cozy dining space perfect for gatherings. The partially finished basement offers additional living space, ideal for a recreation room, home office, or storageâ€''ready for your personal touch!
Situated on a generous lot, this home is full of potential and only needs a little TLC to make it shine. Whether you're a first-time buyer, investor, or looking for your forever home, this is an incredible opportunity to create something special.
Schedule your showing today and envision the possibilities!
This home is being sold AS-IS!
Pending
$287,500
814 Cedar Springs Rd, Athens, TN 37303
3beds
3,253sqft
Est.:
Single Family Residence, Residential
Built in 1965
0.52 Acres Lot
$277,900 Zestimate®
$88/sqft
$-- HOA
What's special
Full-brick ranchPartially finished basementAdditional living spaceGenerous lotFunctional kitchenLarge bedroomsCozy dining space
- 313 days |
- 25 |
- 0 |
Zillow last checked: 8 hours ago
Listing updated: July 02, 2025 at 07:29am
Listed by:
Gabe Cartwright 423-716-3922,
Century 21 1st Choice REALTORS 423-478-2332
Source: RCAR,MLS#: 20250444
Facts & features
Interior
Bedrooms & bathrooms
- Bedrooms: 3
- Bathrooms: 2
- Full bathrooms: 2
Heating
- Central
Cooling
- Central Air
Appliances
- Included: Gas Cooktop, Gas Oven, Refrigerator
- Laundry: Other
Features
- Storage
- Flooring: Other
- Windows: Aluminum Frames
- Basement: Other
- Has fireplace: Yes
Interior area
- Total structure area: 3,253
- Total interior livable area: 3,253 sqft
- Finished area above ground: 2,129
- Finished area below ground: 1,124
Property
Parking
- Total spaces: 2
- Parking features: Asphalt, Basement
- Attached garage spaces: 2
Features
- Levels: One
- Stories: 1
- Patio & porch: See Remarks
- Exterior features: See Remarks, Rain Gutters
- Pool features: None
Lot
- Size: 0.52 Acres
- Features: Sloped, Level
Details
- Additional structures: See Remarks
- Parcel number: 065f B 085.00
- Special conditions: Standard
Construction
Type & style
- Home type: SingleFamily
- Architectural style: Ranch
- Property subtype: Single Family Residence, Residential
Materials
- Brick Veneer
- Foundation: Block
- Roof: Shingle
Condition
- Fixer
- New construction: No
- Year built: 1965
Utilities & green energy
- Sewer: Septic Tank
- Water: Public
- Utilities for property: Electricity Connected
Community & HOA
Community
- Features: None
HOA
- Has HOA: No
Location
- Region: Athens
Financial & listing details
- Price per square foot: $88/sqft
- Tax assessed value: $281,300
- Annual tax amount: $1,469
- Date on market: 3/22/2025
- Listing terms: Cash,FHA,VA Loan
- Road surface type: Asphalt
Estimated market value
$277,900
$264,000 - $292,000
$1,769/mo
Price history
Price history
| Date | Event | Price |
|---|---|---|
| 7/2/2025 | Pending sale | $287,500$88/sqft |
Source: | ||
| 7/2/2025 | Listing removed | $287,500$88/sqft |
Source: | ||
| 6/28/2025 | Price change | $287,500-3.8%$88/sqft |
Source: | ||
| 3/22/2025 | Listed for sale | $299,000$92/sqft |
Source: | ||
| 2/27/2025 | Pending sale | $299,000$92/sqft |
Source: | ||
Public tax history
Public tax history
| Year | Property taxes | Tax assessment |
|---|---|---|
| 2024 | $1,470 | $70,325 |
| 2023 | $1,470 +13.2% | $70,325 +56.7% |
| 2022 | $1,299 | $44,875 |
Find assessor info on the county website
BuyAbility℠ payment
Est. payment
$1,573/mo
Principal & interest
$1383
Home insurance
$101
Property taxes
$89
Climate risks
Neighborhood: 37303
Nearby schools
GreatSchools rating
- NACity Park Elementary SchoolGrades: PK-2Distance: 0.4 mi
- 5/10Athens City Middle SchoolGrades: 6-8Distance: 0.4 mi
- NAWestside Elementary SchoolGrades: 3-5Distance: 1.2 mi
Schools provided by the listing agent
- Elementary: City Park School
- Middle: Athens Jr High
Source: RCAR. This data may not be complete. We recommend contacting the local school district to confirm school assignments for this home.
- Loading
