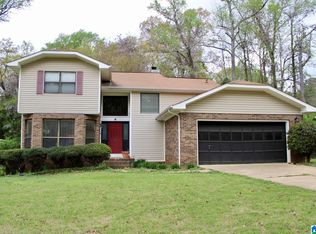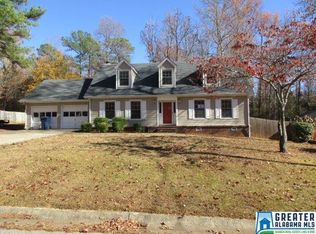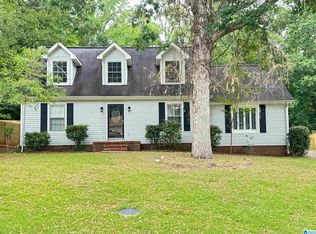Sold for $240,000
$240,000
814 Brookhaven Rd, Anniston, AL 36207
4beds
2,384sqft
Single Family Residence
Built in 1981
0.33 Acres Lot
$273,800 Zestimate®
$101/sqft
$1,826 Estimated rent
Home value
$273,800
$260,000 - $287,000
$1,826/mo
Zestimate® history
Loading...
Owner options
Explore your selling options
What's special
GOLDEN SPRINGS / REMODELED & SMART UPDATES - This charming 4 BR / 2.5 BA home with great curb appeal is situated in a well-established Golden Springs neighborhood! The two-story home features a very spacious formal living room with gas brick fireplace, formal dining room, office, and gourmet kitchen (remodeled 2021) complete w/ granite countertops and SMART high-end appliances (including Electrolux dual oven w/ dual fuel)! The main level also includes a newly remodeled ½ bath plus new laundry & mud rooms! Upstairs are 4 BRs, a newly remodeled full bath, good-size master bedroom w/ dual vanity, and two walk-in closets! You will love relaxing under the shade trees on the open deck or soaking in the luxury hot tub (w/ couch massage, waterfall and LED lighting)! Upgrades include new HVAC, some new plumbing, laundry and mud rooms, landscape curbs, new RING security cams, SMART ECOBEE thermostat, and much more)! Seller will give $10,000 allowance for home improvements and 2yr home warranty.
Zillow last checked: 8 hours ago
Listing updated: September 30, 2023 at 07:38am
Listed by:
Ruth Covington 256-405-5029,
Keller Williams Realty Group,
Robin Covington 256-405-5031,
Keller Williams Realty Group
Bought with:
Jasmine Swain
Sold South Realty
Source: GALMLS,MLS#: 1358853
Facts & features
Interior
Bedrooms & bathrooms
- Bedrooms: 4
- Bathrooms: 3
- Full bathrooms: 2
- 1/2 bathrooms: 1
Primary bedroom
- Level: Second
Bedroom 1
- Level: Second
Bedroom 2
- Level: Second
Bedroom 3
- Level: Second
Primary bathroom
- Level: Second
Bathroom 1
- Level: Second
Dining room
- Level: First
Family room
- Level: First
Kitchen
- Features: Stone Counters
- Level: First
Basement
- Area: 0
Office
- Level: First
Heating
- Central, Natural Gas
Cooling
- Central Air, Electric
Appliances
- Included: Convection Oven, Gas Cooktop, Dishwasher, Disposal, Double Oven, Ice Maker, Microwave, Self Cleaning Oven, Refrigerator, Gas Water Heater
- Laundry: Electric Dryer Hookup, Washer Hookup, Main Level, Laundry Room, Laundry (ROOM), Yes
Features
- High Ceilings, Crown Molding, Linen Closet, Tub/Shower Combo, Walk-In Closet(s)
- Flooring: Carpet, Hardwood
- Basement: Crawl Space
- Attic: Pull Down Stairs,Yes
- Number of fireplaces: 1
- Fireplace features: Gas Starter, Family Room, Gas
Interior area
- Total interior livable area: 2,384 sqft
- Finished area above ground: 2,384
- Finished area below ground: 0
Property
Parking
- Total spaces: 2
- Parking features: Attached, Driveway, Garage Faces Front
- Attached garage spaces: 2
- Has uncovered spaces: Yes
Features
- Levels: 2+ story
- Patio & porch: Open (DECK), Deck
- Pool features: None
- Fencing: Fenced
- Has view: Yes
- View description: None
- Waterfront features: No
Lot
- Size: 0.33 Acres
Details
- Additional structures: Storage
- Parcel number: 2105150002015.021
- Special conditions: N/A
Construction
Type & style
- Home type: SingleFamily
- Property subtype: Single Family Residence
Materials
- 1 Side Brick, Other
Condition
- Year built: 1981
Utilities & green energy
- Water: Public
- Utilities for property: Sewer Connected
Community & neighborhood
Security
- Security features: Security System
Location
- Region: Anniston
- Subdivision: Forestbrook East
Other
Other facts
- Price range: $240K - $240K
Price history
| Date | Event | Price |
|---|---|---|
| 9/22/2023 | Sold | $240,000-5.9%$101/sqft |
Source: | ||
| 8/15/2023 | Contingent | $255,000$107/sqft |
Source: | ||
| 7/27/2023 | Price change | $255,000-1.9%$107/sqft |
Source: | ||
| 7/17/2023 | Price change | $259,900-1.9%$109/sqft |
Source: | ||
| 7/12/2023 | Listed for sale | $265,000+69.9%$111/sqft |
Source: | ||
Public tax history
| Year | Property taxes | Tax assessment |
|---|---|---|
| 2024 | $1,246 | $25,180 +21.3% |
| 2023 | -- | $20,760 |
| 2022 | -- | $20,760 +19.3% |
Find assessor info on the county website
Neighborhood: 36207
Nearby schools
GreatSchools rating
- 3/10Golden Springs Elementary SchoolGrades: 1-5Distance: 1.1 mi
- 3/10Anniston Middle SchoolGrades: 6-8Distance: 5.1 mi
- 2/10Anniston High SchoolGrades: 9-12Distance: 2.2 mi
Schools provided by the listing agent
- Elementary: Golden Springs
- Middle: Anniston
- High: Anniston
Source: GALMLS. This data may not be complete. We recommend contacting the local school district to confirm school assignments for this home.
Get pre-qualified for a loan
At Zillow Home Loans, we can pre-qualify you in as little as 5 minutes with no impact to your credit score.An equal housing lender. NMLS #10287.


