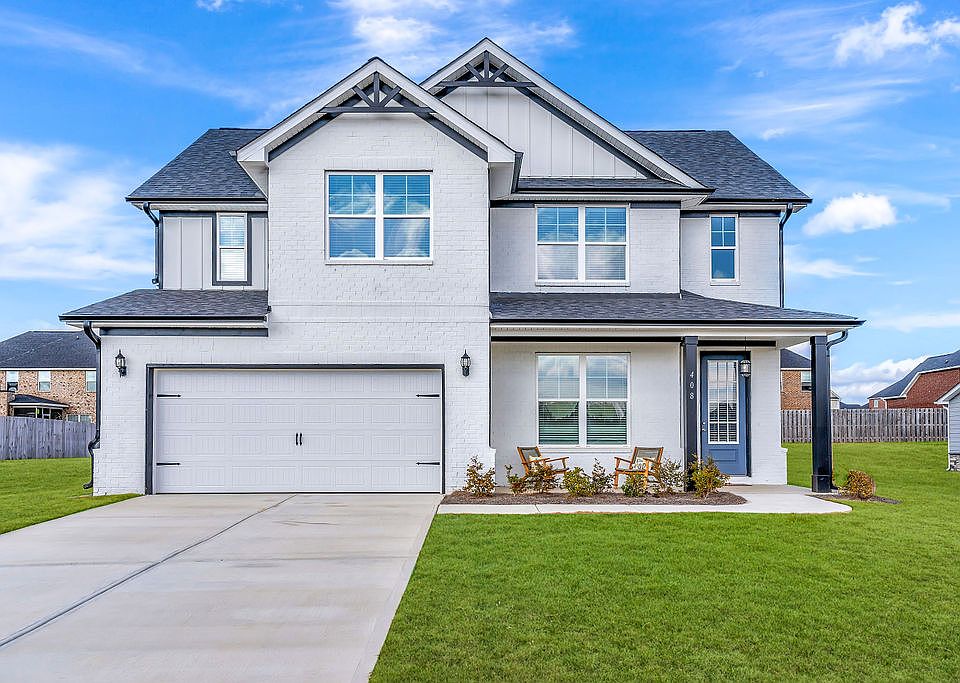Welcome to Harley Farms South, where modern living meets convenient small-town charm! This stunning New Construction community by Peachtree Building Group offers 4-5 spacious bedroom plans with open-concept layouts, gourmet kitchens and high-end finishes. The Bedford plan offers a two-story Foyer upon entrance along with a Guest-suite on the main. The spacious Great Room leads into a striking Kitchen complete with an island, 42" soft close cabinets, Walk-in pantry and plenty of additional cabinet space. Upstairs boasts four more bedrooms all with walk-in closets along with the laundry room. The Owner's suite is designed with luxury in mind providing tray ceilings, a fully tiled shower enclosed with a glass door, and soaking bathtub. Additional features include granite countertops in the kitchen and all bathrooms, Floor-to-Ceiling Porcelain Tiled electric fireplace in the Great Room, Luxury Vinyl Planking and finely crafted lighting to ensure an extraordinary living experience. Minutes away from Robins Air force Base and convenient shopping. Up to $20k Flex Cash on this home with preferred lender. Call today to (Images are from another Bedford in the community) Lot 121 will feature Cashew Colored Cabinets & Quartz Countertops Model Home Address: 408 Chelsea Leigh Avenue Bonaire, GA 31005
Active
$365,303
814 Brittany Nichole Ct, Bonaire, GA 31005
5beds
2,608sqft
Single Family Residence
Built in 2025
9,583 sqft lot
$365,500 Zestimate®
$140/sqft
$10/mo HOA
What's special
High-end finishesOpen-concept layoutsFinely crafted lightingWalk-in pantryTwo-story foyerGranite countertopsSpacious great room
- 17 days
- on Zillow |
- 231 |
- 25 |
Zillow last checked: 7 hours ago
Listing updated: May 08, 2025 at 10:06pm
Listed by:
Kayla Smith 678-572-9128,
PBG Built Realty,
Patricia Y Ogletree 404-967-3243,
PBG Built Realty
Source: GAMLS,MLS#: 10508611
Travel times
Schedule tour
Select a date
Facts & features
Interior
Bedrooms & bathrooms
- Bedrooms: 5
- Bathrooms: 4
- Full bathrooms: 3
- 1/2 bathrooms: 1
- Main level bedrooms: 1
Rooms
- Room types: Family Room, Foyer, Laundry, Loft
Dining room
- Features: Dining Rm/Living Rm Combo
Kitchen
- Features: Kitchen Island, Pantry, Solid Surface Counters
Heating
- Central, Electric
Cooling
- Central Air
Appliances
- Included: Cooktop, Dishwasher, Disposal, Double Oven, Microwave
- Laundry: Upper Level
Features
- Double Vanity, High Ceilings, Walk-In Closet(s)
- Flooring: Carpet, Other
- Windows: Double Pane Windows
- Basement: None
- Number of fireplaces: 1
- Fireplace features: Family Room
- Common walls with other units/homes: No Common Walls
Interior area
- Total structure area: 2,608
- Total interior livable area: 2,608 sqft
- Finished area above ground: 2,608
- Finished area below ground: 0
Video & virtual tour
Property
Parking
- Parking features: Detached, Garage
- Has garage: Yes
Features
- Levels: Two
- Stories: 2
- Patio & porch: Patio
- Exterior features: Sprinkler System
- Fencing: Other
- Waterfront features: No Dock Or Boathouse
- Body of water: None
Lot
- Size: 9,583 sqft
- Features: Level
Details
- Additional structures: Other
- Parcel number: 001780 121000
- Special conditions: As Is
Construction
Type & style
- Home type: SingleFamily
- Architectural style: Craftsman,Traditional
- Property subtype: Single Family Residence
Materials
- Other
- Foundation: Slab
- Roof: Composition
Condition
- Under Construction
- New construction: Yes
- Year built: 2025
Details
- Builder name: Peachtree Building Group
- Warranty included: Yes
Utilities & green energy
- Electric: 220 Volts
- Sewer: Public Sewer
- Water: Public
- Utilities for property: Cable Available, Electricity Available, Other, Phone Available, Sewer Available, Underground Utilities, Water Available
Community & HOA
Community
- Features: Street Lights
- Security: Smoke Detector(s)
- Subdivision: Harley Farms South
HOA
- Has HOA: Yes
- Services included: Maintenance Structure, Maintenance Grounds
- HOA fee: $120 annually
Location
- Region: Bonaire
Financial & listing details
- Price per square foot: $140/sqft
- Date on market: 4/25/2025
- Listing agreement: Exclusive Right To Sell
- Listing terms: 1031 Exchange,Cash,Conventional,FHA,Other,USDA Loan,VA Loan
- Electric utility on property: Yes
About the community
Hometown Hero Program: $5,000
Harley Farms South
$20,000 Flex Cash Incentives*
Contact our agent for details
*Use toward closing costs or interest rate buy-downs. Must use builder's preferred lender - contact an agent for full promotion details, offer valid for a limited time so act fast, contact agent for details.
$1,000 Builder Deposit on ALL Standing Inventory For a Limited Time!!
Community Lifestyle
Harley Farms South display stunning 4 and 5-bedroom homes with primary suites located on the main level and two-story options that include loft and/or flex room layouts. These homes provide an exceptional lifestyle just steps away from shoppes and restaurants , all at an incredible price! Harley Farms South is a beautiful community showcasing an artisan style.
Home Designs
Harley Farms South home designs featuring open-concept layouts, high-quality finishes, covered patios, privacy fences, and more. Each home in Harley Farms South comes equipped with stainless steel appliances, custom cabinetry, granite countertops, elegant tile backsplashes, whole-house gutters, and window blinds.
Location and Accessibility
Conveniently located to Robins Air Force Base, Frito Lay, Perdue, Jack Links, and I-75.
Discover a place where your home truly reflects where your heart is!
Primary On Main 2-Story Homes - Starting from the $330's!
Move-In Ready Inventory + Up to $20K Buyer Incentives*
*See Agent for Details.
Source: Peachtree Building Group

