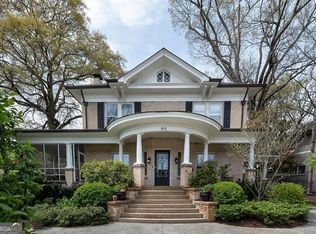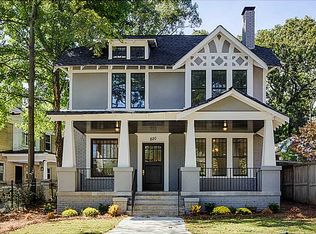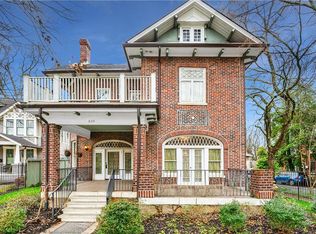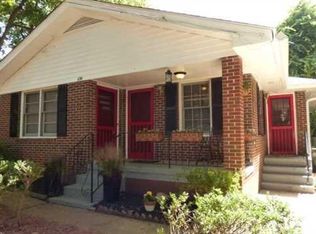Closed
$1,150,000
814 Briarcliff Rd NE, Atlanta, GA 30306
3beds
3,079sqft
Single Family Residence, Residential
Built in 1925
0.3 Acres Lot
$1,177,500 Zestimate®
$373/sqft
$5,247 Estimated rent
Home value
$1,177,500
$1.07M - $1.30M
$5,247/mo
Zestimate® history
Loading...
Owner options
Explore your selling options
What's special
Striking 1925 Beauty nestled on a lushly landscaped private lot. The modern updates perfectly enhance the period details in this gracefully scaled original footprint. High ceilings, magnificent molding, and beautiful hardwoods welcome you to this grand home. The foyer is flanked by a formal living room w/ fireplace and a gracious dining room. The heart of the home is the fireside family room that exits to the screened side porch. Chef's kitchen offers generous custom cabinets, marble countertops, a breakfast bar with wine storage, and impressive stainless appliances. Convenient mud room exits to a covered deck and huge slate patio w/ firepit area. Just off the porte cochere is the powder room and entry to the dry basement. The grand staircase leads to the redesigned Master Suite with fireplace and luxurious Master Bath with fireplace and his/her closets. Generous secondary bedrooms share a renovated full bath. The upstairs screened "sleeping" porch is a peaceful perch to overlook the shady backyard. Home is minutes to the Atlanta Beltline, Virginia Highlands, Emory, CDC, Midtown and Downtown.
Zillow last checked: 8 hours ago
Listing updated: May 28, 2024 at 02:45pm
Listing Provided by:
WESLEE KNAPP,
Keller Knapp 678-358-4321
Bought with:
Hunter Marks, 367465
Atlanta Fine Homes Sotheby's International
Source: FMLS GA,MLS#: 7358706
Facts & features
Interior
Bedrooms & bathrooms
- Bedrooms: 3
- Bathrooms: 3
- Full bathrooms: 2
- 1/2 bathrooms: 1
Primary bedroom
- Features: Oversized Master
- Level: Oversized Master
Bedroom
- Features: Oversized Master
Primary bathroom
- Features: Double Vanity, Soaking Tub, Separate Tub/Shower
Dining room
- Features: Seats 12+
Kitchen
- Features: Breakfast Bar, Stone Counters, Eat-in Kitchen, Pantry Walk-In, View to Family Room, Wine Rack
Heating
- Central
Cooling
- Central Air
Appliances
- Included: Dishwasher, Refrigerator, Gas Range
- Laundry: Laundry Room, Upper Level
Features
- Bookcases, Crown Molding, Entrance Foyer
- Flooring: Hardwood
- Windows: Shutters
- Basement: Interior Entry,Partial,Unfinished
- Number of fireplaces: 4
- Fireplace features: Family Room, Master Bedroom, Other Room
- Common walls with other units/homes: No Common Walls
Interior area
- Total structure area: 3,079
- Total interior livable area: 3,079 sqft
- Finished area above ground: 3,079
- Finished area below ground: 0
Property
Parking
- Total spaces: 1
- Parking features: Covered, Driveway, Carport
- Carport spaces: 1
- Has uncovered spaces: Yes
Accessibility
- Accessibility features: None
Features
- Levels: Two
- Stories: 2
- Patio & porch: Covered, Patio, Screened, Side Porch
- Exterior features: Private Yard, Garden
- Pool features: None
- Spa features: None
- Fencing: Fenced
- Has view: Yes
- View description: City
- Waterfront features: None
- Body of water: None
Lot
- Size: 0.30 Acres
- Dimensions: 125x124
- Features: Private, Back Yard
Details
- Additional structures: None
- Parcel number: 15 241 03 116
- Other equipment: None
- Horse amenities: None
Construction
Type & style
- Home type: SingleFamily
- Architectural style: Traditional
- Property subtype: Single Family Residence, Residential
Materials
- Brick 4 Sides
- Foundation: Concrete Perimeter
- Roof: Composition
Condition
- Resale
- New construction: No
- Year built: 1925
Utilities & green energy
- Electric: 110 Volts
- Sewer: Public Sewer
- Water: Public
- Utilities for property: Cable Available
Green energy
- Energy efficient items: None
- Energy generation: None
Community & neighborhood
Security
- Security features: None
Community
- Community features: Near Beltline, Public Transportation, Near Trails/Greenway, Street Lights, Sidewalks, Near Schools, Near Shopping
Location
- Region: Atlanta
- Subdivision: Virginia Highland
Other
Other facts
- Road surface type: Asphalt
Price history
| Date | Event | Price |
|---|---|---|
| 5/22/2024 | Sold | $1,150,000-6.1%$373/sqft |
Source: | ||
| 4/15/2024 | Pending sale | $1,225,000$398/sqft |
Source: | ||
| 3/28/2024 | Listed for sale | $1,225,000+3.4%$398/sqft |
Source: | ||
| 10/6/2023 | Listing removed | $1,185,000$385/sqft |
Source: | ||
| 7/28/2023 | Price change | $1,185,000-0.8%$385/sqft |
Source: | ||
Public tax history
| Year | Property taxes | Tax assessment |
|---|---|---|
| 2024 | $12,881 +11.7% | $460,080 +7.4% |
| 2023 | $11,532 +2.2% | $428,480 +7.1% |
| 2022 | $11,283 | $400,000 +6% |
Find assessor info on the county website
Neighborhood: Atkins Park
Nearby schools
GreatSchools rating
- 8/10Springdale Park Elementary SchoolGrades: K-5Distance: 0.1 mi
- 8/10David T Howard Middle SchoolGrades: 6-8Distance: 1.7 mi
- 9/10Midtown High SchoolGrades: 9-12Distance: 1.4 mi
Schools provided by the listing agent
- Elementary: Springdale Park
- Middle: David T Howard
- High: Midtown
Source: FMLS GA. This data may not be complete. We recommend contacting the local school district to confirm school assignments for this home.
Get a cash offer in 3 minutes
Find out how much your home could sell for in as little as 3 minutes with a no-obligation cash offer.
Estimated market value
$1,177,500
Get a cash offer in 3 minutes
Find out how much your home could sell for in as little as 3 minutes with a no-obligation cash offer.
Estimated market value
$1,177,500



