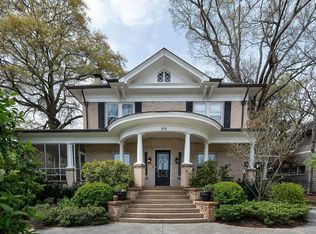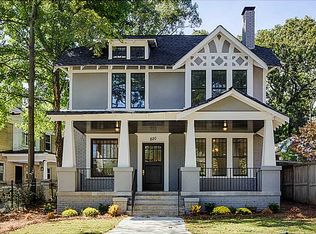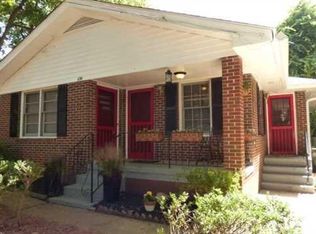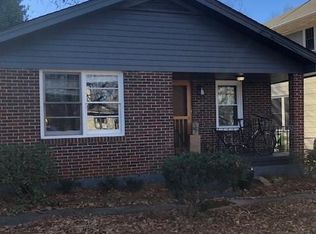Closed
$1,150,000
814 Briarcliff Rd, Atlanta, GA 30306
3beds
3,079sqft
Single Family Residence
Built in 1925
0.3 Acres Lot
$768,100 Zestimate®
$373/sqft
$5,247 Estimated rent
Home value
$768,100
$653,000 - $906,000
$5,247/mo
Zestimate® history
Loading...
Owner options
Explore your selling options
What's special
Striking 1925 Beauty nestled on a lushly landscaped private lot. The modern updates perfectly enhance the period details in this gracefully scaled original footprint. High ceilings, magnificent molding, and beautiful hardwoods welcome you to this grand home. The foyer is flanked by a formal living room w/ fireplace and a gracious dining room. The heart of the home is the fireside family room that exits to the screened side porch. Chef's kitchen offers generous custom cabinets, marble countertops, a breakfast bar with wine storage, and impressive stainless appliances. Convenient mud room exits to a covered deck and huge slate patio w/ firepit area. Just off the porte cochere is the powder room and entry to the dry basement. The grand staircase leads to the redesigned Master Suite with fireplace and luxurious Master Bath with fireplace and his/her closets. Generous secondary bedrooms share a renovated full bath. The upstairs screened "sleeping" porch is a peaceful perch to overlook the shady backyard. Home is minutes to the Atlanta Beltline, Virginia Highlands, Emory, CDC, Midtown and Downtown.
Zillow last checked: 8 hours ago
Listing updated: September 25, 2024 at 01:28pm
Listed by:
Weslee Knapp 678-358-4321,
Keller Knapp, Inc
Bought with:
Hunter Marks, 367465
Atlanta Fine Homes - Sotheby's Int'l
Source: GAMLS,MLS#: 10272752
Facts & features
Interior
Bedrooms & bathrooms
- Bedrooms: 3
- Bathrooms: 3
- Full bathrooms: 2
- 1/2 bathrooms: 1
Kitchen
- Features: Breakfast Bar, Walk-in Pantry
Heating
- Central
Cooling
- Central Air
Appliances
- Included: Refrigerator, Oven/Range (Combo), Dishwasher
- Laundry: Upper Level, Laundry Closet
Features
- High Ceilings, Bookcases
- Flooring: Hardwood
- Basement: Interior Entry,Partial,Unfinished
- Number of fireplaces: 4
Interior area
- Total structure area: 3,079
- Total interior livable area: 3,079 sqft
- Finished area above ground: 3,079
- Finished area below ground: 0
Property
Parking
- Total spaces: 1
- Parking features: Off Street, Carport
- Has carport: Yes
Features
- Levels: Two
- Stories: 2
- Fencing: Fenced
Lot
- Size: 0.30 Acres
- Features: City Lot, Private
Details
- Parcel number: 15 241 03 116
Construction
Type & style
- Home type: SingleFamily
- Architectural style: Traditional
- Property subtype: Single Family Residence
Materials
- Brick
- Roof: Composition
Condition
- Resale
- New construction: No
- Year built: 1925
Utilities & green energy
- Sewer: Public Sewer
- Water: Public
- Utilities for property: Cable Available
Community & neighborhood
Community
- Community features: Sidewalks
Location
- Region: Atlanta
- Subdivision: Virginia Highland
Other
Other facts
- Listing agreement: Exclusive Agency
Price history
| Date | Event | Price |
|---|---|---|
| 5/22/2024 | Sold | $1,150,000-6.1%$373/sqft |
Source: | ||
| 4/15/2024 | Pending sale | $1,225,000$398/sqft |
Source: | ||
| 4/5/2024 | Listed for sale | $1,225,000$398/sqft |
Source: | ||
| 4/2/2024 | Contingent | $1,225,000$398/sqft |
Source: | ||
| 3/28/2024 | Listed for sale | $1,225,000$398/sqft |
Source: | ||
Public tax history
Tax history is unavailable.
Neighborhood: Atkins Park
Nearby schools
GreatSchools rating
- 8/10Springdale Park Elementary SchoolGrades: K-5Distance: 0.2 mi
- 8/10David T Howard Middle SchoolGrades: 6-8Distance: 1.7 mi
- 9/10Midtown High SchoolGrades: 9-12Distance: 1.4 mi
Schools provided by the listing agent
- Elementary: Springdale Park
- Middle: David T Howard
- High: Midtown
Source: GAMLS. This data may not be complete. We recommend contacting the local school district to confirm school assignments for this home.
Get a cash offer in 3 minutes
Find out how much your home could sell for in as little as 3 minutes with a no-obligation cash offer.
Estimated market value
$768,100
Get a cash offer in 3 minutes
Find out how much your home could sell for in as little as 3 minutes with a no-obligation cash offer.
Estimated market value
$768,100



