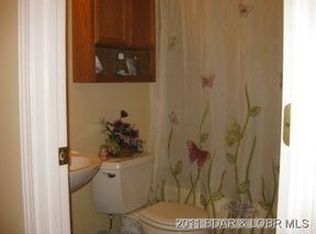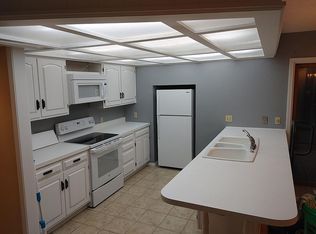Sold
Price Unknown
814 Anemone Rd, Lake Ozark, MO 65049
4beds
3baths
2,978sqft
SingleFamily
Built in 2000
0.5 Acres Lot
$564,200 Zestimate®
$--/sqft
$2,732 Estimated rent
Home value
$564,200
$525,000 - $609,000
$2,732/mo
Zestimate® history
Loading...
Owner options
Explore your selling options
What's special
This Stunning Four Seasons home is ready for its new owner. Warm inviting atmosphere, excellent architectural design, coffered ceilings, abundance of natural light and the feeling of comfort, peace, and relaxation. High ceilings, wood flooring and beautiful stone fireplace compliment the great room, eat in kitchen w/granite countertops, stainless appliances, tons of cabinets w/roll out shelving, large walk in pantry and laundry room w/countertop, cabinets & sink. The spacious main level primary suite (yes there are two) has a huge walk in closet and is the perfect place to unwind. Screened in porch and outside patio area are ready for entertaining! Home is perfectly situated on a double lot. If you crave a pristine home with great Four Seasons amenities, an oversized garage, circle drive, close to entertainment, marinas, shopping, dining and more. The Lap of Luxury Awaits!!
Facts & features
Interior
Bedrooms & bathrooms
- Bedrooms: 4
- Bathrooms: 3
Interior area
- Total interior livable area: 2,978 sqft
Property
Parking
- Total spaces: 2
- Parking features: Garage - Attached
Lot
- Size: 0.50 Acres
Details
- Parcel number: 01402000000004009001
Construction
Type & style
- Home type: SingleFamily
Materials
- Frame
- Roof: Architect/Shingle
Condition
- Year built: 2000
Community & neighborhood
Location
- Region: Lake Ozark
Other
Other facts
- Appliances: Refrigerator, Dishwasher, Garbage Disposal, Microwave, Oven, Water Soft. Owned, Cooktop, Dehumidifier
- A/C: Central Air
- Driveway: Extra Parking, Concrete
- Features Ext: Patio, Screened Porch, Sprinkler-Auto, Storage Shed, Pool Community, Deck Screened, Additional POA Amenities
- Foundation: Slab, Poured
- Fuel: Electric
- Features Int: Ceiling Fan(s), Tile Floor, Furnished-Part, Pantry, Security System, Walk-In Closet, Walk-In Shower, Wood Floor(s), Window Treatments, Bidet, Fireplace, Alarm-Owned
- Possible Use: Residential
- Features Prop: Gentle, Level, View, Four Seasons Amenities, Seasonal View
- Fireplace: 1, Gas
- Prop Type: Residential
- Heat: Forced Air Electric
- Hwy Access: 0
- St Const: Blacktop/Asphalt
- Zoning Type: Residential
- Roof Type: Architect/Shingle
- Ext Const: Stucco
- Sub Amenities: Club House, Community Pool, Exercise Or Workout Room, Boat Ramp, Campground, Playground, Tennis Courts, Security
- School: School Of The Osage
- Arch Style: Contemporary, 1.5 Story
- Sewer Type: Aerated/Septic
- Location: Lake View
- Parcel #: 01402000000004009001009000
Price history
| Date | Event | Price |
|---|---|---|
| 10/20/2023 | Sold | -- |
Source: Agent Provided Report a problem | ||
| 10/2/2023 | Contingent | $519,000$174/sqft |
Source: | ||
| 9/21/2023 | Listed for sale | $519,000$174/sqft |
Source: | ||
| 9/11/2023 | Pending sale | $519,000$174/sqft |
Source: | ||
| 8/14/2023 | Contingent | $519,000$174/sqft |
Source: | ||
Public tax history
| Year | Property taxes | Tax assessment |
|---|---|---|
| 2025 | $3,051 +0.4% | $57,650 +4.3% |
| 2024 | $3,037 +2.8% | $55,290 |
| 2023 | $2,954 +3% | $55,290 +3% |
Find assessor info on the county website
Neighborhood: 65049
Nearby schools
GreatSchools rating
- NALeland O. Mills Elementary SchoolGrades: K-2Distance: 5.2 mi
- 8/10Osage Middle SchoolGrades: 6-8Distance: 8.7 mi
- 7/10Osage High SchoolGrades: 9-12Distance: 8.7 mi
Schools provided by the listing agent
- District: School Of The Osage
Source: The MLS. This data may not be complete. We recommend contacting the local school district to confirm school assignments for this home.

