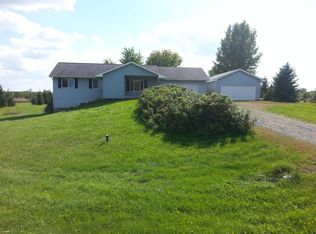Closed
$320,000
814 248th St, Osceola, WI 54020
4beds
2,012sqft
Single Family Residence
Built in 1998
1 Acres Lot
$326,600 Zestimate®
$159/sqft
$2,490 Estimated rent
Home value
$326,600
$248,000 - $431,000
$2,490/mo
Zestimate® history
Loading...
Owner options
Explore your selling options
What's special
Discover your dream home at 814 248th Street, nestled in the picturesque countryside of Osceola. This beautifully updated property combines modern amenities with serene rural living, offering the perfect balance of tranquility and convenience. Key features include:
1. All new appliances: Enjoy the latest in kitchen technology with brand-new appliances, perfect for all your culinary adventures.
2. Updated flooring and counters: Experience the elegance of updated flooring and counters, adding a touch of sophistication to your living spaces.
3. Outdoor enhancements (2022): Savor the outdoors with a newly added patio, shed, and gazebo, ideal for relaxation and entertaining.
4. New windows (2022): Appreciate the abundance of natural light and energy efficiency with newly installed windows. N
5. New furnace: Stay cozy and warm during the colder months with a recently installed furnace.
6. New cement patio: Entertain on the 40 x 22 patio with new cement poured in 2022.
This charming home offers stunning views of peaceful countryside, providing a serene retreat from the hustle and bustle of daily life. Despite its tranquil setting, the property is conveniently located just a short distance from downtown Osceola, offering easy access to local amenities, shops, and dining options. Additionally, quick access to major roads ensures a smooth commute to the Twin Cities and beyond.
Don't miss the opportunity to make this beautiful home yours. Schedule a showing today and experience the perfect blend of modern comfort and countryside charm at 814 248th Street, Osceola.
Zillow last checked: 8 hours ago
Listing updated: November 14, 2025 at 10:27pm
Listed by:
Shari Steele 763-795-1800,
Edina Realty, Inc.
Bought with:
Mark G McNamee
Realty ONE Group SIMPLIFIED
Source: NorthstarMLS as distributed by MLS GRID,MLS#: 6569952
Facts & features
Interior
Bedrooms & bathrooms
- Bedrooms: 4
- Bathrooms: 2
- Full bathrooms: 1
- 3/4 bathrooms: 1
Bedroom 1
- Level: Upper
- Area: 126 Square Feet
- Dimensions: 14x9
Bedroom 2
- Level: Upper
- Area: 90 Square Feet
- Dimensions: 10x9
Bedroom 3
- Level: Upper
- Area: 99 Square Feet
- Dimensions: 11x9
Bedroom 4
- Level: Lower
- Area: 220 Square Feet
- Dimensions: 22x10
Dining room
- Level: Main
- Area: 108 Square Feet
- Dimensions: 12x9
Kitchen
- Level: Main
- Area: 144 Square Feet
- Dimensions: 12x12
Living room
- Level: Main
- Area: 204 Square Feet
- Dimensions: 17x12
Heating
- Forced Air
Cooling
- Central Air
Features
- Basement: Block,Drainage System
- Has fireplace: No
Interior area
- Total structure area: 2,012
- Total interior livable area: 2,012 sqft
- Finished area above ground: 1,024
- Finished area below ground: 988
Property
Parking
- Total spaces: 2
- Parking features: Attached
- Attached garage spaces: 2
- Details: Garage Door Height (10)
Accessibility
- Accessibility features: None
Features
- Levels: Modified Two Story
- Stories: 2
- Patio & porch: Patio
Lot
- Size: 1 Acres
- Dimensions: 157 x 334 x 132 x 297
Details
- Foundation area: 988
- Parcel number: 042013161100
- Zoning description: Residential-Single Family
Construction
Type & style
- Home type: SingleFamily
- Property subtype: Single Family Residence
Materials
- Vinyl Siding
- Roof: Age 8 Years or Less
Condition
- Age of Property: 27
- New construction: No
- Year built: 1998
Utilities & green energy
- Gas: Natural Gas
- Sewer: Septic System Compliant - Yes, Tank with Drainage Field
- Water: Drilled, Private, Well
Community & neighborhood
Location
- Region: Osceola
- Subdivision: Railview Acres
HOA & financial
HOA
- Has HOA: No
Other
Other facts
- Road surface type: Paved
Price history
| Date | Event | Price |
|---|---|---|
| 11/14/2024 | Sold | $320,000-3%$159/sqft |
Source: | ||
| 9/12/2024 | Price change | $330,000-2.9%$164/sqft |
Source: | ||
| 8/2/2024 | Price change | $340,000-1.4%$169/sqft |
Source: | ||
| 7/17/2024 | Listed for sale | $345,000+51.3%$171/sqft |
Source: | ||
| 10/9/2020 | Sold | $228,000+1.4%$113/sqft |
Source: | ||
Public tax history
| Year | Property taxes | Tax assessment |
|---|---|---|
| 2023 | $2,207 +13.6% | $135,400 |
| 2022 | $1,943 +1.4% | $135,400 |
| 2021 | $1,916 +17.1% | $135,400 |
Find assessor info on the county website
Neighborhood: 54020
Nearby schools
GreatSchools rating
- 8/10Osceola Intermediate SchoolGrades: 3-5Distance: 0.6 mi
- 9/10Osceola Middle SchoolGrades: 6-8Distance: 1.1 mi
- 5/10Osceola High SchoolGrades: 9-12Distance: 1 mi

Get pre-qualified for a loan
At Zillow Home Loans, we can pre-qualify you in as little as 5 minutes with no impact to your credit score.An equal housing lender. NMLS #10287.
Sell for more on Zillow
Get a free Zillow Showcase℠ listing and you could sell for .
$326,600
2% more+ $6,532
With Zillow Showcase(estimated)
$333,132