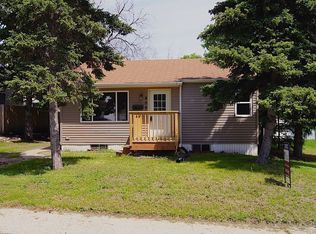Sold on 06/28/24
Price Unknown
814 18th St NW, Minot, ND 58703
3beds
3baths
2,576sqft
Single Family Residence
Built in 1945
6,490.44 Square Feet Lot
$200,900 Zestimate®
$--/sqft
$2,184 Estimated rent
Home value
$200,900
Estimated sales range
Not available
$2,184/mo
Zestimate® history
Loading...
Owner options
Explore your selling options
What's special
Take a look at this spacious 3 bedroom, 2.25 bathroom and attached garage in a great neighborhood within walking distance to Longfellow school. The main floor has a large living room, 2 bedrooms and a full bath. On your way upstairs is a perfect area for an office or reading area. Upstairs has a lot of space for a his and her "retreat" and includes a ¾ bath. The basement has ample space for whatever you desire. The laundry is in the basement and there are stairs to go up to the garage. The spacious backyard is fenced and has a large deck perfect for entertaining. Check out this great house in an awesome neighborhood.
Zillow last checked: 8 hours ago
Listing updated: June 28, 2024 at 02:55pm
Listed by:
LORI HENDERSON 701-721-0158,
Preferred Partners Real Estate
Source: Minot MLS,MLS#: 240898
Facts & features
Interior
Bedrooms & bathrooms
- Bedrooms: 3
- Bathrooms: 3
- Main level bathrooms: 1
- Main level bedrooms: 2
Primary bedroom
- Level: Upper
Bedroom 1
- Level: Main
Bedroom 2
- Level: Main
Dining room
- Level: Main
Kitchen
- Level: Main
Living room
- Level: Main
Heating
- Electric, Forced Air, Natural Gas
Cooling
- Central Air
Appliances
- Included: Refrigerator, Range/Oven
- Laundry: In Basement
Features
- Flooring: Carpet, Laminate, Linoleum
- Basement: Full,Unfinished
- Has fireplace: No
Interior area
- Total structure area: 2,576
- Total interior livable area: 2,576 sqft
- Finished area above ground: 1,736
Property
Parking
- Total spaces: 1
- Parking features: Attached, Garage: Insulated, Lights, Opener, Driveway: Concrete
- Attached garage spaces: 1
- Has uncovered spaces: Yes
Features
- Levels: One and One Half
- Stories: 1
- Patio & porch: Deck, Porch
- Fencing: Fenced
Lot
- Size: 6,490 sqft
Details
- Parcel number: MI150180400090
- Zoning: R1
Construction
Type & style
- Home type: SingleFamily
- Property subtype: Single Family Residence
Materials
- Foundation: Concrete Perimeter
- Roof: Asphalt
Condition
- New construction: No
- Year built: 1945
Utilities & green energy
- Sewer: City
- Water: City
Community & neighborhood
Location
- Region: Minot
Price history
| Date | Event | Price |
|---|---|---|
| 6/28/2024 | Sold | -- |
Source: | ||
| 5/29/2024 | Contingent | $189,900$74/sqft |
Source: | ||
| 5/24/2024 | Listed for sale | $189,900+15.8%$74/sqft |
Source: | ||
| 11/1/2019 | Sold | -- |
Source: Public Record | ||
| 9/24/2019 | Pending sale | $164,000$64/sqft |
Source: CENTURY 21 Action Realtors #191705 | ||
Public tax history
| Year | Property taxes | Tax assessment |
|---|---|---|
| 2024 | $2,279 -9.4% | $156,000 -3.1% |
| 2023 | $2,515 | $161,000 +1.3% |
| 2022 | -- | $159,000 |
Find assessor info on the county website
Neighborhood: Bel-Air
Nearby schools
GreatSchools rating
- 7/10Longfellow Elementary SchoolGrades: PK-5Distance: 0.2 mi
- 5/10Erik Ramstad Middle SchoolGrades: 6-8Distance: 2.1 mi
- NASouris River Campus Alternative High SchoolGrades: 9-12Distance: 0.1 mi
Schools provided by the listing agent
- District: Minot #1
Source: Minot MLS. This data may not be complete. We recommend contacting the local school district to confirm school assignments for this home.
