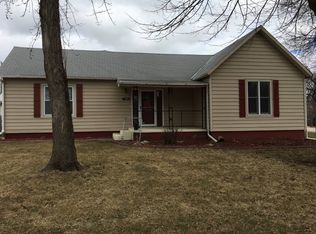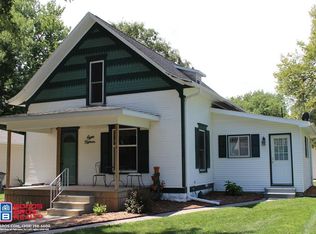Sold for $175,000 on 08/06/25
$175,000
814 14th St, Aurora, NE 68818
3beds
1,052sqft
SingleFamily
Built in 1900
6,360 Square Feet Lot
$177,000 Zestimate®
$166/sqft
$1,063 Estimated rent
Home value
$177,000
Estimated sales range
Not available
$1,063/mo
Zestimate® history
Loading...
Owner options
Explore your selling options
What's special
Charming, quaint and comfortable 3 bedroom, 1 bath home with open floor plan. Features new exterior vinyl siding (2024), HVAC (2021), updated windows, drywall, wood manufactured flooring in kitchen/living room, patio off of dining area and more. Handy walk-in kitchen pantry, Stainless Steel kitchen appliances, granite and Corian counter tops. Two-car garage, underground lawn sprinkler and extra parking area off alley. Owner is licensed real estate agent.
Facts & features
Interior
Bedrooms & bathrooms
- Bedrooms: 3
- Bathrooms: 1
- Full bathrooms: 1
Heating
- Forced air, Gas
Cooling
- Central
Appliances
- Included: Dishwasher, Dryer, Garbage disposal, Range / Oven, Refrigerator
Features
- Flooring: Tile, Other, Carpet, Laminate
- Basement: None
Interior area
- Total interior livable area: 1,052 sqft
Property
Parking
- Total spaces: 2
- Parking features: Garage - Detached, Off-street
Features
- Exterior features: Vinyl
Lot
- Size: 6,360 sqft
Details
- Parcel number: 410048690
Construction
Type & style
- Home type: SingleFamily
Materials
- Frame
- Foundation: Slab
- Roof: Composition
Condition
- Year built: 1900
Community & neighborhood
Location
- Region: Aurora
Price history
| Date | Event | Price |
|---|---|---|
| 8/6/2025 | Sold | $175,000-2.2%$166/sqft |
Source: Public Record | ||
| 7/2/2025 | Pending sale | $179,000$170/sqft |
Source: Owner | ||
| 6/23/2025 | Listed for sale | $179,000+115.7%$170/sqft |
Source: Owner | ||
| 6/28/2016 | Sold | $83,000+181.4%$79/sqft |
Source: Public Record | ||
| 10/21/2013 | Sold | $29,500-22.4%$28/sqft |
Source: | ||
Public tax history
| Year | Property taxes | Tax assessment |
|---|---|---|
| 2024 | $1,227 -17.2% | $113,220 +7.9% |
| 2023 | $1,481 -5.7% | $104,920 |
| 2022 | $1,570 +17.7% | $104,920 +19.6% |
Find assessor info on the county website
Neighborhood: 68818
Nearby schools
GreatSchools rating
- 6/10Aurora Elementary SchoolGrades: PK-5Distance: 0.8 mi
- 6/10Aurora Middle SchoolGrades: 6-8Distance: 0.8 mi
- 5/10Aurora High SchoolGrades: 9-12Distance: 0.8 mi

Get pre-qualified for a loan
At Zillow Home Loans, we can pre-qualify you in as little as 5 minutes with no impact to your credit score.An equal housing lender. NMLS #10287.

