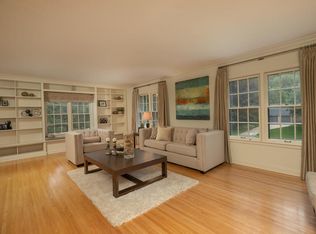This home is located in PILL HILL neighborhood, and is on the historic register. It is at the end of the street in a private location. Your closest neighbors are trees! This home is perfect for the growing family, with lots of extra room- a library, a home office, formal living room, formal dining room and a large remodeled kitchen. Downstairs is finished with a family room, bathroom and home office. There is a fully functioning stone greenhouse attached, with separate heating system. The backyard is a family haven-surrounded by stone walls, nice flat lawn with mature landscaping, and a tree fort! Flowers bloom throughout the growing season. Large wooded area to the south side of the house provides a natural area filled with mature trees, and stone tiers for landscaping. Invisible fencing. Neighborhood Description This is an old walking neighborhood with wide sidewalks, old trees and significant architecture. St. Mary's Hospital located 5 blocks away-walk to work here or downtown in minutes- no parking hassels! Folwell school is an excellent small neighborhood school, 5 blocks away. St Mary's park is 6 blocks away for the little ones. Access to bike trails close by, ride your bike to Plummer House.
This property is off market, which means it's not currently listed for sale or rent on Zillow. This may be different from what's available on other websites or public sources.
