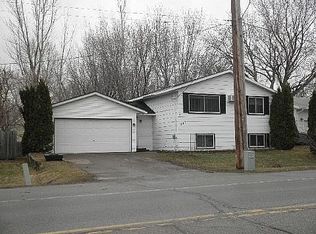Closed
$300,000
814 10th Ave SW, Forest Lake, MN 55025
3beds
1,464sqft
Single Family Residence
Built in 1981
8,276.4 Square Feet Lot
$301,000 Zestimate®
$205/sqft
$2,227 Estimated rent
Home value
$301,000
$277,000 - $325,000
$2,227/mo
Zestimate® history
Loading...
Owner options
Explore your selling options
What's special
This charming home is in the heart of Forest Lake and offers the perfect combination of convenience and comfort. Located just minutes from schools, shopping, lakes and major highways. Inside, you’ll be greeted by a cozy and inviting atmosphere, featuring an open kitchen and dining area on the main level as well as two bedrooms and a bathroom. The master bedroom, tucked away on the lower level, offers privacy and comfort including a 3/4 bath. Step outside to a new deck overlooking a fenced in park-like backyard, complete with a play-set and a convenient garden shed, for all your outdoor storage needs. This home is located on a cul-de-sac and includes a detached, 2-car heated garage, offering ample space for a man cave, workshop, or additional storage. Ready for you to add your personal touches and make new memories. Welcome Home!
Zillow last checked: 8 hours ago
Listing updated: May 06, 2025 at 01:33pm
Listed by:
Jody Garcia 651-470-9480,
Realty ONE Group Choice,
Gina Duggan 612-201-1809
Bought with:
Mykela Lynn Stewart
Kris Lindahl Real Estate
Source: NorthstarMLS as distributed by MLS GRID,MLS#: 6641869
Facts & features
Interior
Bedrooms & bathrooms
- Bedrooms: 3
- Bathrooms: 2
- Full bathrooms: 1
- 3/4 bathrooms: 1
Bedroom 1
- Level: Main
- Area: 140 Square Feet
- Dimensions: 14x10
Bedroom 2
- Level: Main
- Area: 110 Square Feet
- Dimensions: 11x10
Bedroom 3
- Level: Lower
- Area: 299 Square Feet
- Dimensions: 23x13
Dining room
- Level: Main
- Area: 130 Square Feet
- Dimensions: 13x10
Family room
- Level: Lower
- Area: 308 Square Feet
- Dimensions: 22x14
Kitchen
- Level: Main
- Area: 80 Square Feet
- Dimensions: 10x8
Living room
- Level: Main
- Area: 234 Square Feet
- Dimensions: 18x13
Heating
- Forced Air
Cooling
- Central Air
Appliances
- Included: Dishwasher, Dryer, Exhaust Fan, Gas Water Heater, Range, Refrigerator, Washer
Features
- Basement: Block,Daylight,Drain Tiled,Partially Finished,Sump Pump
- Has fireplace: No
Interior area
- Total structure area: 1,464
- Total interior livable area: 1,464 sqft
- Finished area above ground: 864
- Finished area below ground: 300
Property
Parking
- Total spaces: 2
- Parking features: Detached, Asphalt, Garage Door Opener, Heated Garage, Insulated Garage
- Garage spaces: 2
- Has uncovered spaces: Yes
- Details: Garage Dimensions (22x24)
Accessibility
- Accessibility features: None
Features
- Levels: Multi/Split
- Patio & porch: Deck
- Fencing: Full,Wood
Lot
- Size: 8,276 sqft
- Dimensions: 22 x 29 x 29 x 101 x 68 x 135
- Features: Irregular Lot
Details
- Additional structures: Additional Garage, Storage Shed
- Foundation area: 864
- Parcel number: 0803221330057
- Zoning description: Residential-Single Family
Construction
Type & style
- Home type: SingleFamily
- Property subtype: Single Family Residence
Materials
- Vinyl Siding
- Roof: Age Over 8 Years,Asphalt
Condition
- Age of Property: 44
- New construction: No
- Year built: 1981
Utilities & green energy
- Gas: Natural Gas
- Sewer: City Sewer/Connected
- Water: City Water/Connected
Community & neighborhood
Location
- Region: Forest Lake
- Subdivision: Helenas Lakeview
HOA & financial
HOA
- Has HOA: No
Other
Other facts
- Road surface type: Paved
Price history
| Date | Event | Price |
|---|---|---|
| 1/31/2025 | Sold | $300,000+1.7%$205/sqft |
Source: | ||
| 12/23/2024 | Pending sale | $295,000$202/sqft |
Source: | ||
| 12/20/2024 | Listed for sale | $295,000+47.5%$202/sqft |
Source: | ||
| 6/29/2018 | Sold | $200,000$137/sqft |
Source: | ||
| 5/30/2018 | Pending sale | $200,000$137/sqft |
Source: Realty Executives Top Results #4953360 | ||
Public tax history
| Year | Property taxes | Tax assessment |
|---|---|---|
| 2024 | $2,444 -0.2% | $244,700 -0.9% |
| 2023 | $2,448 +13.5% | $247,000 +30.6% |
| 2022 | $2,156 -1.8% | $189,100 |
Find assessor info on the county website
Neighborhood: 55025
Nearby schools
GreatSchools rating
- 3/10Forest View Elementary SchoolGrades: PK-3Distance: 0.5 mi
- 7/10Forest Lake Area Middle SchoolGrades: 7-8Distance: 1.2 mi
- 7/10Forest Lake Senior High SchoolGrades: 9-12Distance: 1 mi
Get a cash offer in 3 minutes
Find out how much your home could sell for in as little as 3 minutes with a no-obligation cash offer.
Estimated market value
$301,000
Get a cash offer in 3 minutes
Find out how much your home could sell for in as little as 3 minutes with a no-obligation cash offer.
Estimated market value
$301,000
