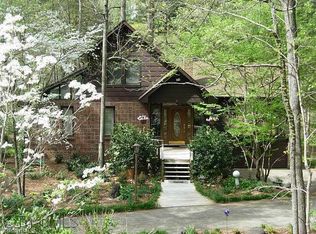Clemmons 4 Bed, 4 Bath Single Family Home - This Impressive 3,400+ sq. ft. 4-5 large bedrooms, 4 bath Home in Clemmons is available. Kitchen, Dining Area, Breakfast Area and Study have Hardwood Flooring. Soaring turret style ceiling in room just off Entrance Area, huge Owner Suite w/trey ceiling, Owner Bath w/tile floor, jetted tub, separate shower & dual vanities. Main Level Office/Study w/french doors & lots of natural light. Large kitchen with large island, stainless style appliances, tiled back splash, Finished room over garage could be 5th Bedroom OR large Game Room. Just minutes away from YMCA, Public and Wake Forest Baptist Health Medical Plaza and Urgent Care. Move-in ready. One small pet 25 lbs and under May be negotiable. (RLNE5340332)
This property is off market, which means it's not currently listed for sale or rent on Zillow. This may be different from what's available on other websites or public sources.
