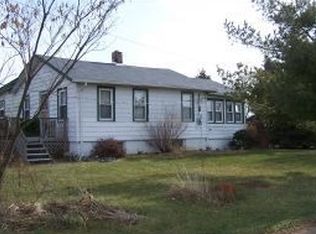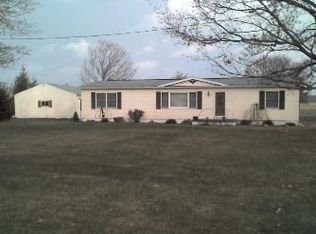Sold
$150,000
8139 Dorrel Rd, Brookville, IN 47012
4beds
1,836sqft
Residential, Single Family Residence
Built in 1890
0.4 Acres Lot
$151,500 Zestimate®
$82/sqft
$1,664 Estimated rent
Home value
$151,500
Estimated sales range
Not available
$1,664/mo
Zestimate® history
Loading...
Owner options
Explore your selling options
What's special
Spacious house just outside of Brookville! This 4 bed, 1 bath home sits on almost a half and acre with a large year with a seasoned garden. Storage space in the detached buildings including a workshop, 2 car detached carport and 2 additonal parking spaces in the driveway. The large covered back porch greets you off the carport where you can sit and enjoy your morning coffee. As you step inside, you will find a large kitchen and family room perfect for entertaining. New Roof in 2020.
Zillow last checked: 8 hours ago
Listing updated: July 09, 2025 at 03:03pm
Listing Provided by:
Deanna Hill 812-621-1134,
Lincoln Realty, Inc
Bought with:
Non-BLC Member
MIBOR REALTOR® Association
Source: MIBOR as distributed by MLS GRID,MLS#: 22027147
Facts & features
Interior
Bedrooms & bathrooms
- Bedrooms: 4
- Bathrooms: 1
- Full bathrooms: 1
- Main level bathrooms: 1
- Main level bedrooms: 4
Primary bedroom
- Level: Main
- Area: 153 Square Feet
- Dimensions: 17x9
Bedroom 2
- Level: Main
- Area: 171 Square Feet
- Dimensions: 19x9
Bedroom 3
- Level: Main
- Area: 104 Square Feet
- Dimensions: 8x13
Bedroom 4
- Level: Main
- Area: 100 Square Feet
- Dimensions: 10x10
Kitchen
- Level: Main
- Area: 323 Square Feet
- Dimensions: 17x19
Living room
- Level: Main
- Area: 231 Square Feet
- Dimensions: 21x11
Heating
- Forced Air, Natural Gas
Cooling
- Central Air
Appliances
- Included: Dishwasher, Dryer, Electric Water Heater, Microwave, Electric Oven, Refrigerator, Washer
Features
- Eat-in Kitchen
- Has basement: No
Interior area
- Total structure area: 1,836
- Total interior livable area: 1,836 sqft
Property
Parking
- Parking features: Assigned, Carport, Concrete
- Has carport: Yes
Features
- Levels: One
- Stories: 1
- Patio & porch: Covered
Lot
- Size: 0.40 Acres
- Features: Corner Lot
Details
- Additional parcels included: 241130160002.000019
- Parcel number: 241130160001000019
- Horse amenities: None
Construction
Type & style
- Home type: SingleFamily
- Architectural style: Traditional
- Property subtype: Residential, Single Family Residence
Materials
- Vinyl Siding
- Foundation: Crawl Space, Slab
Condition
- New construction: No
- Year built: 1890
Utilities & green energy
- Water: Public
Community & neighborhood
Location
- Region: Brookville
- Subdivision: No Subdivision
Price history
| Date | Event | Price |
|---|---|---|
| 7/7/2025 | Sold | $150,000-6.2%$82/sqft |
Source: | ||
| 5/28/2025 | Pending sale | $159,900$87/sqft |
Source: MLS of Southeastern Indiana #204595 Report a problem | ||
| 5/3/2025 | Price change | $159,900-3%$87/sqft |
Source: MLS of Southeastern Indiana #204595 Report a problem | ||
| 4/15/2025 | Price change | $164,900-3%$90/sqft |
Source: MLS of Southeastern Indiana #204595 Report a problem | ||
| 4/5/2025 | Price change | $170,000-5.6%$93/sqft |
Source: | ||
Public tax history
| Year | Property taxes | Tax assessment |
|---|---|---|
| 2024 | $582 +54% | $130,900 +12.6% |
| 2023 | $378 +31.3% | $116,300 +8.3% |
| 2022 | $288 +28.9% | $107,400 +11.2% |
Find assessor info on the county website
Neighborhood: 47012
Nearby schools
GreatSchools rating
- 6/10Mount Carmel SchoolGrades: K-6Distance: 3.4 mi
- 8/10Brookville Middle SchoolGrades: 6-8Distance: 4 mi
- 8/10Franklin County HighGrades: 9-12Distance: 3.9 mi
Get pre-qualified for a loan
At Zillow Home Loans, we can pre-qualify you in as little as 5 minutes with no impact to your credit score.An equal housing lender. NMLS #10287.

