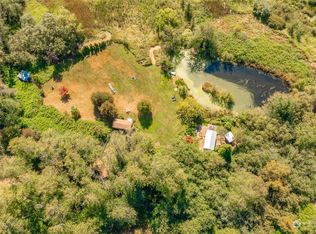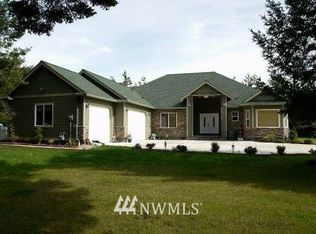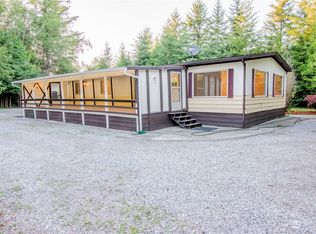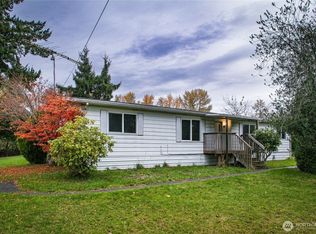Sold
Listed by:
Brady DenBleyker,
Windermere Real Estate Whatcom
Bought with: Windermere Real Estate Whatcom
$1,052,000
8138 Percie Road, Custer, WA 98240
4beds
3,714sqft
Single Family Residence
Built in 2007
1.77 Acres Lot
$1,058,600 Zestimate®
$283/sqft
$4,388 Estimated rent
Home value
$1,058,600
$984,000 - $1.13M
$4,388/mo
Zestimate® history
Loading...
Owner options
Explore your selling options
What's special
Gorgeous NW Contemporary set back on a park-like 1.77 acres. Huge kitchen with granite, custom cabinets, walk-in pantry, prep sink, and SS appliances. Bright master suite with tile shower and walk-in closet. Striking stone entry, Rock fireplace, Oak floors, Clear fir doors/trim, high efficiency furnace with A/C, tankless hot water, vaulted ceilings/skylights. Lovely Koi pond out front. 937sf. Guest Suite, Bonus room/4th Bedroom upstairs in the main house. 2777sf. 3bd/3ba main house totaling 3714sf. plus a 768sf. Nonconforming ADU above the 48x32’ Shop has 1 br/Studio with kitchen and 1/2 bath with laundry and 3/4 bath in lower shop level. Separate Mini splits for heating/AC in the shop and ADU. Too many upgrades and improvements to list!
Zillow last checked: 8 hours ago
Listing updated: June 28, 2025 at 04:03am
Listed by:
Brady DenBleyker,
Windermere Real Estate Whatcom
Bought with:
Joshua W Shiflett, 24084
Windermere Real Estate Whatcom
Source: NWMLS,MLS#: 2359544
Facts & features
Interior
Bedrooms & bathrooms
- Bedrooms: 4
- Bathrooms: 4
- Full bathrooms: 2
- 1/2 bathrooms: 2
- Main level bathrooms: 3
- Main level bedrooms: 3
Primary bedroom
- Level: Main
Bedroom
- Level: Main
Bedroom
- Level: Main
Bedroom
- Level: Split
Bathroom full
- Level: Main
Bathroom full
- Level: Main
Other
- Level: Main
Den office
- Level: Main
Dining room
- Level: Main
Entry hall
- Level: Main
Kitchen with eating space
- Level: Main
Living room
- Level: Main
Utility room
- Level: Main
Heating
- Fireplace, 90%+ High Efficiency, Forced Air, Hot Water Recirc Pump, Electric, Natural Gas
Cooling
- Central Air, Forced Air
Appliances
- Included: Dishwasher(s), Dryer(s), Microwave(s), Refrigerator(s), Stove(s)/Range(s), Washer(s)
Features
- Bath Off Primary, Central Vacuum, Ceiling Fan(s), Dining Room
- Flooring: Ceramic Tile, Hardwood, Carpet
- Doors: French Doors
- Windows: Double Pane/Storm Window, Skylight(s)
- Basement: None
- Number of fireplaces: 1
- Fireplace features: Gas, Main Level: 1, Fireplace
Interior area
- Total structure area: 3,714
- Total interior livable area: 3,714 sqft
Property
Parking
- Total spaces: 2
- Parking features: Attached Garage, RV Parking
- Attached garage spaces: 2
Features
- Entry location: Main
- Patio & porch: Bath Off Primary, Built-In Vacuum, Ceiling Fan(s), Ceramic Tile, Double Pane/Storm Window, Dining Room, Fireplace, French Doors, Jetted Tub, Security System, Skylight(s)
- Spa features: Bath
- Has view: Yes
- View description: Territorial
Lot
- Size: 1.77 Acres
- Dimensions: 152 x 507
- Features: Cable TV, Fenced-Partially, Gas Available, High Speed Internet, Outbuildings, Patio, RV Parking, Shop, Sprinkler System
- Topography: Level
- Residential vegetation: Fruit Trees, Garden Space
Details
- Parcel number: 4001221640480000
- Zoning: R5A
- Zoning description: Jurisdiction: County
- Special conditions: Standard
Construction
Type & style
- Home type: SingleFamily
- Architectural style: Northwest Contemporary
- Property subtype: Single Family Residence
Materials
- Cement/Concrete, Stone, Wood Products
- Foundation: Poured Concrete
- Roof: Composition
Condition
- Very Good
- Year built: 2007
Utilities & green energy
- Electric: Company: PSE
- Sewer: Septic Tank, Company: Septic (2)
- Water: Individual Well, Company: Well
- Utilities for property: Xfinity, Xfinity
Community & neighborhood
Security
- Security features: Security System
Location
- Region: Custer
- Subdivision: Custer
Other
Other facts
- Listing terms: Cash Out,Conventional
- Cumulative days on market: 12 days
Price history
| Date | Event | Price |
|---|---|---|
| 5/28/2025 | Sold | $1,052,000+5.2%$283/sqft |
Source: | ||
| 4/27/2025 | Pending sale | $999,900$269/sqft |
Source: | ||
| 4/15/2025 | Listed for sale | $999,900+33.3%$269/sqft |
Source: | ||
| 9/5/2019 | Sold | $750,000-1.3%$202/sqft |
Source: | ||
| 8/12/2019 | Pending sale | $759,900$205/sqft |
Source: Windermere Real Estate/Whatcom Inc. #1442800 Report a problem | ||
Public tax history
| Year | Property taxes | Tax assessment |
|---|---|---|
| 2024 | $8,306 +117.5% | $1,074,469 |
| 2023 | $3,818 -51.6% | $1,074,469 +12% |
| 2022 | $7,895 +12.5% | $959,348 +24.5% |
Find assessor info on the county website
Neighborhood: 98240
Nearby schools
GreatSchools rating
- 7/10Custer Elementary SchoolGrades: K-5Distance: 2.1 mi
- 5/10Horizon Middle SchoolGrades: 6-8Distance: 5.6 mi
- 5/10Ferndale High SchoolGrades: 9-12Distance: 7 mi
Schools provided by the listing agent
- Elementary: Custer Elem
- Middle: Horizon Mid
- High: Ferndale High
Source: NWMLS. This data may not be complete. We recommend contacting the local school district to confirm school assignments for this home.
Get pre-qualified for a loan
At Zillow Home Loans, we can pre-qualify you in as little as 5 minutes with no impact to your credit score.An equal housing lender. NMLS #10287.



