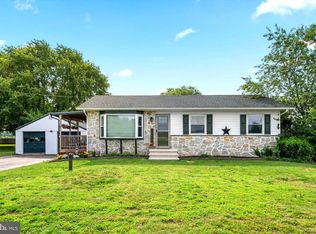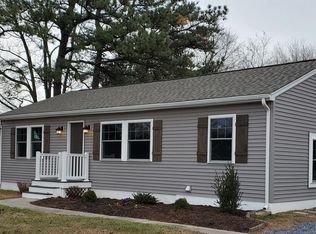Sold for $330,000
$330,000
8138 N Union Church Rd, Milford, DE 19963
3beds
1,590sqft
Single Family Residence
Built in 2012
0.86 Acres Lot
$328,600 Zestimate®
$208/sqft
$2,207 Estimated rent
Home value
$328,600
$306,000 - $355,000
$2,207/mo
Zestimate® history
Loading...
Owner options
Explore your selling options
What's special
Welcome to 8138 N Union Church Rd- a charming 3-bedroom, 2.5-bathroom home nestled on a spacious 0.86-acre lot in a peaceful, quiet setting. This well maintained property combines modern comfort with farmhouse charm, featuring a striking red front door and welcoming covered front porch perfect for morning coffee or evening relaxation. The thoughtfully designed floor plan offers excellent flow and functionality with an open-concept main level featuring a generous living room that seamlessly connects to the dining area and well-appointed kitchen. The main floor also includes a convenient half bath and utility room for added practicality. Upstairs, you'll find the private primary suite complete with an ensuite primary bathroom and walk-in closet. Two additional bedrooms provide flexible space for family, guests, or home office needs. Situated in a tranquil area away from busy streets, this property offers the perfect balance of peaceful country living while maintaining convenient access to local amenities. The large lot provides ample space for gardening, recreation, or future expansion. This move-in ready home is ideal for those seeking modern amenities in a serene setting with room to grow.
Zillow last checked: 8 hours ago
Listing updated: August 26, 2025 at 04:05am
Listed by:
Russell Griffin 302-856-1458,
Keller Williams Realty,
Listing Team: The Griffin Higgins Team, Co-Listing Team: The Griffin Higgins Team,Co-Listing Agent: Julleanna Bess Seely 302-841-3224,
Keller Williams Realty
Bought with:
Andrew Davis, Rs-0025017
The Real Estate Market
Source: Bright MLS,MLS#: DESU2087712
Facts & features
Interior
Bedrooms & bathrooms
- Bedrooms: 3
- Bathrooms: 3
- Full bathrooms: 2
- 1/2 bathrooms: 1
- Main level bathrooms: 1
Primary bedroom
- Features: Flooring - HardWood, Walk-In Closet(s), Ceiling Fan(s)
- Level: Upper
- Area: 208 Square Feet
- Dimensions: 16 x 13
Bedroom 1
- Features: Flooring - Carpet, Ceiling Fan(s)
- Level: Upper
- Area: 90 Square Feet
- Dimensions: 10 x 9
Bedroom 2
- Features: Flooring - Carpet, Ceiling Fan(s)
- Level: Upper
- Area: 90 Square Feet
- Dimensions: 10 x 9
Primary bathroom
- Features: Recessed Lighting, Flooring - Laminated
- Level: Upper
- Area: 60 Square Feet
- Dimensions: 10 x 6
Bathroom 1
- Level: Upper
- Area: 28 Square Feet
- Dimensions: 4 x 7
Dining room
- Features: Flooring - HardWood, Ceiling Fan(s)
- Level: Main
- Area: 156 Square Feet
- Dimensions: 12 x 13
Foyer
- Level: Main
- Area: 60 Square Feet
- Dimensions: 10 x 6
Half bath
- Features: Flooring - Laminated
- Level: Main
- Area: 21 Square Feet
- Dimensions: 3 x 7
Kitchen
- Features: Flooring - Laminated, Recessed Lighting, Kitchen - Gas Cooking
- Level: Main
- Area: 156 Square Feet
- Dimensions: 12 x 13
Laundry
- Features: Flooring - Laminated
- Level: Main
- Area: 99 Square Feet
- Dimensions: 9 x 11
Living room
- Features: Flooring - HardWood, Ceiling Fan(s)
- Level: Main
- Area: 169 Square Feet
- Dimensions: 13 x 13
Heating
- Heat Pump, Electric
Cooling
- Central Air, Electric
Appliances
- Included: Refrigerator, Ice Maker, Freezer, Dishwasher, Microwave, Washer, Dryer, Water Heater, Oven/Range - Gas, Extra Refrigerator/Freezer, Electric Water Heater
- Laundry: Main Level, Laundry Room
Features
- Ceiling Fan(s), Recessed Lighting, Bathroom - Tub Shower, Walk-In Closet(s), Primary Bath(s)
- Windows: Screens, Window Treatments
- Has basement: No
- Has fireplace: No
Interior area
- Total structure area: 1,590
- Total interior livable area: 1,590 sqft
- Finished area above ground: 1,590
- Finished area below ground: 0
Property
Parking
- Total spaces: 4
- Parking features: Gravel, Driveway
- Uncovered spaces: 4
Accessibility
- Accessibility features: 2+ Access Exits
Features
- Levels: Two
- Stories: 2
- Patio & porch: Porch
- Pool features: None
Lot
- Size: 0.86 Acres
- Dimensions: 172.00 x 220.00
Details
- Additional structures: Above Grade, Below Grade
- Parcel number: 13006.0026.05
- Zoning: AR-1
- Special conditions: Standard
Construction
Type & style
- Home type: SingleFamily
- Architectural style: Traditional
- Property subtype: Single Family Residence
Materials
- Combination
- Foundation: Block
Condition
- New construction: No
- Year built: 2012
Utilities & green energy
- Electric: 200+ Amp Service, Circuit Breakers
- Sewer: Low Pressure Pipe (LPP)
- Water: Private, Well
Community & neighborhood
Security
- Security features: Smoke Detector(s)
Location
- Region: Milford
- Subdivision: None Available
Other
Other facts
- Listing agreement: Exclusive Right To Sell
- Listing terms: Cash,Conventional,VA Loan,FHA,USDA Loan
- Ownership: Fee Simple
Price history
| Date | Event | Price |
|---|---|---|
| 8/25/2025 | Sold | $330,000-4.3%$208/sqft |
Source: | ||
| 6/27/2025 | Pending sale | $344,900$217/sqft |
Source: | ||
| 6/19/2025 | Listed for sale | $344,900+762.3%$217/sqft |
Source: | ||
| 8/10/2012 | Sold | $40,000+56.9%$25/sqft |
Source: Public Record Report a problem | ||
| 2/1/2012 | Sold | $25,500$16/sqft |
Source: Public Record Report a problem | ||
Public tax history
| Year | Property taxes | Tax assessment |
|---|---|---|
| 2024 | $980 -3.7% | $18,300 |
| 2023 | $1,018 +1.5% | $18,300 |
| 2022 | $1,002 -1.1% | $18,300 |
Find assessor info on the county website
Neighborhood: 19963
Nearby schools
GreatSchools rating
- NAMorris (Evelyn I.) Early ChildhoodGrades: PK-KDistance: 2.4 mi
- 3/10Milford Central AcademyGrades: 6-8Distance: 4.3 mi
- 5/10Milford Senior High SchoolGrades: 9-12Distance: 4.2 mi
Schools provided by the listing agent
- District: Milford
Source: Bright MLS. This data may not be complete. We recommend contacting the local school district to confirm school assignments for this home.
Get pre-qualified for a loan
At Zillow Home Loans, we can pre-qualify you in as little as 5 minutes with no impact to your credit score.An equal housing lender. NMLS #10287.
Sell with ease on Zillow
Get a Zillow Showcase℠ listing at no additional cost and you could sell for —faster.
$328,600
2% more+$6,572
With Zillow Showcase(estimated)$335,172

