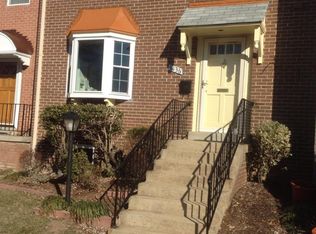Bright and sunny, end unit townhome with walkout lower level and private hardscaped patio. Wood floors on three levels, four large bedrooms, renovated bathrooms, wood burning fireplace. Recent updates include HVAC system, water heater, patio and fence. Community swimming pool. Fantastic Tysons location close to metro and all major transportation routes.
This property is off market, which means it's not currently listed for sale or rent on Zillow. This may be different from what's available on other websites or public sources.

