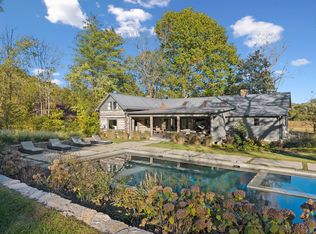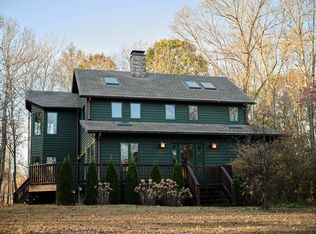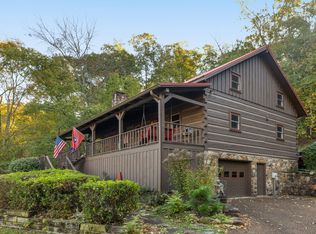Welcome Home! This stunning 48 acre equestrian estate in the heart of Williamson County has everything you've dreamed of. This property boasts a 6 stall custom equestrian barn, 2 homes, a large heated/cooled shop and multiple storage barns.Whether you're running a full-time equestrian business or enjoying horses as a hobby, this property is ready to go Day 1. The main house offers over 3500 square feet of elegance and relaxation. Enjoy top tier Thermador appliances throughout the kitchen along with newly installed countertops and backsplash. The master suite is truly a retreat with its wood-burning fireplace and spa-like master ensuite. Downstairs offers 2 en-suites while upstairs has an additional bedroom plus the newly added bunk room for guests or the kids! The 2100 square foot guest barn is equipped with full kitchen, bath, laundry, gym, office and a complete top floor bedroom. Horse barn is a center aisle, 6 stall barn complete with wash, stall, tack and feed room. Also has laundry set up in the horse barn. Property has a 30x50 workshop as well as 30x50 hay barn. Property also contains 12x24 run in shed for horses as well as a separate equipment barn to house farming equipment.
Active
$3,950,000
8137 Shoals Branch Rd, Primm Springs, TN 38476
4beds
3,500sqft
Est.:
Single Family Residence, Residential
Built in 2007
48.65 Acres Lot
$-- Zestimate®
$1,129/sqft
$-- HOA
What's special
Multiple storage barnsSpa-like master ensuite
- 41 days |
- 490 |
- 25 |
Zillow last checked: 8 hours ago
Listing updated: December 06, 2025 at 07:16am
Listing Provided by:
Tiffany Nichole Wingo 615-944-7161,
Real Estate Works 615-944-7161
Source: RealTracs MLS as distributed by MLS GRID,MLS#: 3059015
Tour with a local agent
Facts & features
Interior
Bedrooms & bathrooms
- Bedrooms: 4
- Bathrooms: 4
- Full bathrooms: 3
- 1/2 bathrooms: 1
- Main level bedrooms: 2
Heating
- Central
Cooling
- Central Air
Appliances
- Included: Gas Range, Dishwasher, Disposal, Dryer, Microwave, Refrigerator, Stainless Steel Appliance(s), Washer
- Laundry: Electric Dryer Hookup, Washer Hookup
Features
- Ceiling Fan(s), Open Floorplan, Pantry, Walk-In Closet(s)
- Flooring: Wood, Tile
- Basement: Crawl Space
- Number of fireplaces: 2
- Fireplace features: Wood Burning
Interior area
- Total structure area: 3,500
- Total interior livable area: 3,500 sqft
- Finished area above ground: 3,500
Property
Parking
- Total spaces: 3
- Parking features: Garage Door Opener, Garage Faces Side, Concrete, Driveway, Gravel
- Garage spaces: 3
- Has uncovered spaces: Yes
Features
- Levels: One
- Stories: 2
- Patio & porch: Porch, Covered, Deck
- Exterior features: Gas Grill
- Has spa: Yes
- Spa features: Private
- Fencing: Split Rail
Lot
- Size: 48.65 Acres
- Features: Cleared, Wooded
- Topography: Cleared,Wooded
Details
- Additional structures: Barn(s), Guest House, Stable(s), Storage
- Parcel number: 094125 02000 00002125
- Special conditions: Standard
Construction
Type & style
- Home type: SingleFamily
- Architectural style: Traditional
- Property subtype: Single Family Residence, Residential
Materials
- Aluminum Siding, Brick
- Roof: Asphalt
Condition
- New construction: No
- Year built: 2007
Utilities & green energy
- Sewer: Septic Tank
- Water: Spring
Community & HOA
Community
- Security: Security System, Smoke Detector(s)
- Subdivision: None
HOA
- Has HOA: No
Location
- Region: Primm Springs
Financial & listing details
- Price per square foot: $1,129/sqft
- Tax assessed value: $1,090,900
- Annual tax amount: $5,127
- Date on market: 12/6/2025
Estimated market value
Not available
Estimated sales range
Not available
Not available
Price history
Price history
| Date | Event | Price |
|---|---|---|
| 12/6/2025 | Listed for sale | $3,950,000+17.9%$1,129/sqft |
Source: | ||
| 6/16/2023 | Sold | $3,350,000-4.3%$957/sqft |
Source: | ||
| 5/25/2022 | Contingent | $3,500,000$1,000/sqft |
Source: | ||
| 3/25/2022 | Listed for sale | $3,500,000+400.1%$1,000/sqft |
Source: | ||
| 2/7/2017 | Sold | $699,900+12178.9%$200/sqft |
Source: | ||
Public tax history
Public tax history
| Year | Property taxes | Tax assessment |
|---|---|---|
| 2024 | $5,127 +165.2% | $102,825 |
| 2023 | $1,933 | $102,825 |
| 2022 | $1,933 | $102,825 |
Find assessor info on the county website
BuyAbility℠ payment
Est. payment
$21,844/mo
Principal & interest
$19309
Home insurance
$1383
Property taxes
$1152
Climate risks
Neighborhood: 38476
Nearby schools
GreatSchools rating
- 7/10Fairview Elementary SchoolGrades: PK-5Distance: 7.2 mi
- 8/10Fairview Middle SchoolGrades: 6-8Distance: 7.5 mi
- 8/10Fairview High SchoolGrades: 9-12Distance: 7.3 mi
Schools provided by the listing agent
- Elementary: Fairview Elementary
- Middle: Fairview Middle School
- High: Fairview High School
Source: RealTracs MLS as distributed by MLS GRID. This data may not be complete. We recommend contacting the local school district to confirm school assignments for this home.
- Loading
- Loading




