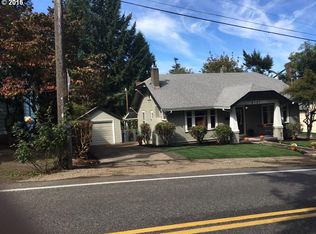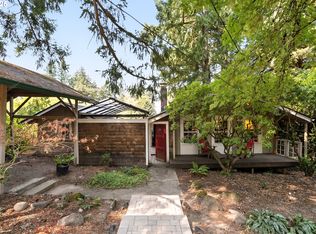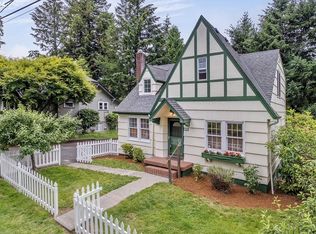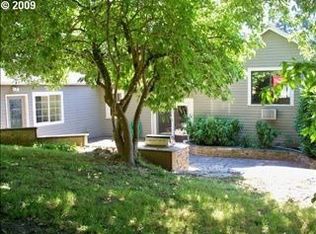Sold
$540,000
8137 SW 40th Ave, Portland, OR 97219
4beds
2,139sqft
Residential, Single Family Residence
Built in 1926
9,147.6 Square Feet Lot
$651,100 Zestimate®
$252/sqft
$3,443 Estimated rent
Home value
$651,100
$599,000 - $710,000
$3,443/mo
Zestimate® history
Loading...
Owner options
Explore your selling options
What's special
(Signs say road closed but local access allowed.) IDEAL LOCATION, MULTNOMAH VILLAGE! Hard to find "eastside" design on the Westside with this classic 1926 2 level. Hardwood floors on the main level, newer vinyl windows. Separate entrance and full bath on the lower level make for ADU / rental unit possibilities (buyer does due diligence w/city). Parklike setting in the backyard affords joyful play, gardening and relaxation. New interior and exterior paint, new lighting fixtures, new flooring in kitchen, two baths and all new carpet on lower level! Fourth bedroom may be non-conforming. [Home Energy Score = 6. HES Report at https://rpt.greenbuildingregistry.com/hes/OR10213586]
Zillow last checked: 8 hours ago
Listing updated: July 20, 2023 at 10:53am
Listed by:
Keith Berne 503-734-6646,
RE/MAX Equity Group
Bought with:
Laura Martin, 200403219
Cascade Hasson Sotheby's International Realty
Source: RMLS (OR),MLS#: 23237914
Facts & features
Interior
Bedrooms & bathrooms
- Bedrooms: 4
- Bathrooms: 2
- Full bathrooms: 2
- Main level bathrooms: 1
Primary bedroom
- Level: Main
- Area: 144
- Dimensions: 12 x 12
Bedroom 2
- Level: Main
- Area: 156
- Dimensions: 12 x 13
Bedroom 3
- Level: Lower
- Area: 165
- Dimensions: 15 x 11
Bedroom 4
- Level: Lower
- Area: 88
- Dimensions: 8 x 11
Dining room
- Features: Hardwood Floors
- Level: Main
- Area: 154
- Dimensions: 11 x 14
Family room
- Features: Daylight
- Level: Lower
- Area: 476
- Dimensions: 17 x 28
Kitchen
- Features: Eat Bar
- Level: Main
- Area: 153
- Width: 9
Living room
- Features: Fireplace
- Level: Main
- Area: 322
- Dimensions: 23 x 14
Heating
- Forced Air, Fireplace(s)
Appliances
- Included: Free-Standing Range, Free-Standing Refrigerator, Gas Water Heater
Features
- Eat Bar
- Flooring: Hardwood
- Windows: Vinyl Frames, Daylight
- Basement: Daylight,Finished
- Number of fireplaces: 1
- Fireplace features: Wood Burning
Interior area
- Total structure area: 2,139
- Total interior livable area: 2,139 sqft
Property
Parking
- Total spaces: 1
- Parking features: Attached
- Attached garage spaces: 1
Features
- Stories: 2
- Exterior features: Yard
Lot
- Size: 9,147 sqft
- Features: SqFt 7000 to 9999
Details
- Parcel number: R209834
Construction
Type & style
- Home type: SingleFamily
- Architectural style: Daylight Ranch
- Property subtype: Residential, Single Family Residence
Materials
- Aluminum Siding
- Roof: Flat
Condition
- Approximately
- New construction: No
- Year built: 1926
Utilities & green energy
- Gas: Gas
- Sewer: Public Sewer
- Water: Public
Community & neighborhood
Location
- Region: Portland
- Subdivision: Multnomah Village
Other
Other facts
- Listing terms: Cash,Conventional
- Road surface type: Paved
Price history
| Date | Event | Price |
|---|---|---|
| 7/20/2023 | Sold | $540,000-1.8%$252/sqft |
Source: | ||
| 6/22/2023 | Pending sale | $549,900$257/sqft |
Source: | ||
| 6/6/2023 | Price change | $549,900-4.3%$257/sqft |
Source: | ||
| 5/28/2023 | Listed for sale | $574,900+263.9%$269/sqft |
Source: | ||
| 11/26/1997 | Sold | $158,000$74/sqft |
Source: Public Record | ||
Public tax history
| Year | Property taxes | Tax assessment |
|---|---|---|
| 2025 | $7,582 +3.7% | $281,660 +3% |
| 2024 | $7,310 +4% | $273,460 +3% |
| 2023 | $7,029 +2.2% | $265,500 +3% |
Find assessor info on the county website
Neighborhood: Multnomah
Nearby schools
GreatSchools rating
- 10/10Maplewood Elementary SchoolGrades: K-5Distance: 0.7 mi
- 8/10Jackson Middle SchoolGrades: 6-8Distance: 1.2 mi
- 8/10Ida B. Wells-Barnett High SchoolGrades: 9-12Distance: 1.6 mi
Schools provided by the listing agent
- Elementary: Maplewood
- Middle: Robert Gray
- High: Ida B Wells
Source: RMLS (OR). This data may not be complete. We recommend contacting the local school district to confirm school assignments for this home.
Get a cash offer in 3 minutes
Find out how much your home could sell for in as little as 3 minutes with a no-obligation cash offer.
Estimated market value
$651,100
Get a cash offer in 3 minutes
Find out how much your home could sell for in as little as 3 minutes with a no-obligation cash offer.
Estimated market value
$651,100



