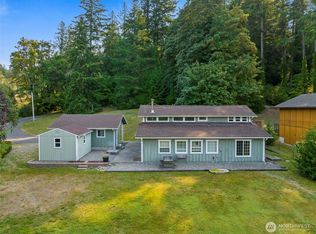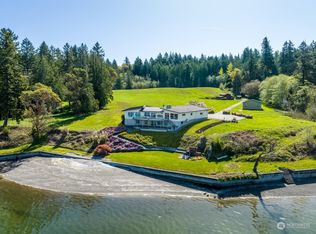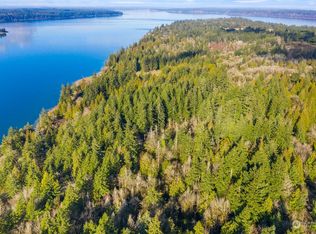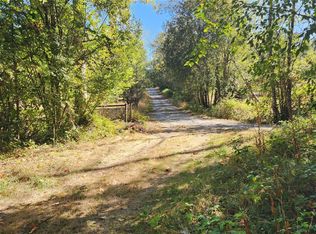Sold
Listed by:
Spence Weigand,
Virgil Adams Real Estate, Inc.
Bought with: John L. Scott Vashon
$2,300,000
8137 Kerbaugh Road NE, Olympia, WA 98516
4beds
5,264sqft
Single Family Residence
Built in 2002
3.3 Acres Lot
$2,312,600 Zestimate®
$437/sqft
$5,367 Estimated rent
Home value
$2,312,600
$2.15M - $2.50M
$5,367/mo
Zestimate® history
Loading...
Owner options
Explore your selling options
What's special
Stunning custom waterfront home on quiet Henderson Inlet! 457' of low bank WF w/ easy access via a road to the bulkhead + davit. Soothing views of Puget Sound & the Olympics. Exceptionally well-kept and masterfully-built home w/ plenty of space for everyone, including a 900 SF heated shop w/ 1/2 bath, & a 900 SF pole building. Full-length view patio. Irrigated grounds. Garden shed and gazebo. Electric forced air heat w/ heat pump. Three en-suite primary bedrooms w/ two on the main level. Hardwood flooring galore! Vaulted ceilings, wood-wrapped windows, wood craftsman trim detail, 6 ft. three panel doors w/transoms, gas FP, and more! Tiled sunroom w/ shower. Capacious storage throughout. This is truly a lifestyle property! Come fall in love!
Zillow last checked: 8 hours ago
Listing updated: April 27, 2025 at 04:02am
Listed by:
Spence Weigand,
Virgil Adams Real Estate, Inc.
Bought with:
Crist Granum, 33703
John L. Scott Vashon
Source: NWMLS,MLS#: 2289522
Facts & features
Interior
Bedrooms & bathrooms
- Bedrooms: 4
- Bathrooms: 5
- Full bathrooms: 3
- 3/4 bathrooms: 1
- 1/2 bathrooms: 1
- Main level bathrooms: 3
- Main level bedrooms: 2
Primary bedroom
- Level: Main
Bedroom
- Level: Main
Bathroom full
- Level: Main
Bathroom three quarter
- Level: Main
Other
- Level: Main
Den office
- Level: Main
Dining room
- Level: Main
Entry hall
- Level: Main
Kitchen with eating space
- Level: Main
Living room
- Level: Main
Utility room
- Level: Main
Heating
- Fireplace(s), Forced Air, Heat Pump
Cooling
- Forced Air, Heat Pump
Appliances
- Included: Dishwasher(s), Double Oven, Stove(s)/Range(s), Garbage Disposal, Water Heater: Gas, Water Heater Location: Garage & closet in bonus rm
Features
- Bath Off Primary, Central Vacuum, Ceiling Fan(s), Dining Room, Walk-In Pantry
- Flooring: Ceramic Tile, Hardwood, Vinyl, Carpet
- Doors: French Doors
- Windows: Double Pane/Storm Window
- Basement: None
- Number of fireplaces: 1
- Fireplace features: Gas, Main Level: 1, Fireplace
Interior area
- Total structure area: 5,264
- Total interior livable area: 5,264 sqft
Property
Parking
- Total spaces: 6
- Parking features: Attached Garage, Detached Garage
- Attached garage spaces: 6
Features
- Levels: Two
- Stories: 2
- Entry location: Main
- Patio & porch: Bath Off Primary, Built-In Vacuum, Ceiling Fan(s), Ceramic Tile, Double Pane/Storm Window, Dining Room, Fireplace, French Doors, Hardwood, Security System, Solarium/Atrium, Walk-In Pantry, Wall to Wall Carpet, Water Heater, Wired for Generator
- Has view: Yes
- View description: Bay, Mountain(s), Sound
- Has water view: Yes
- Water view: Bay,Sound
- Waterfront features: Low Bank, Bulkhead, Saltwater, Sound
- Frontage length: Waterfront Ft: 457' low bank Hender
Lot
- Size: 3.30 Acres
- Features: Dead End Street, Secluded, Cabana/Gazebo, Cable TV, High Speed Internet, Outbuildings, Patio, Propane, Shop, Sprinkler System
- Topography: Level,Partial Slope
- Residential vegetation: Garden Space
Details
- Parcel number: 11908140102
- Zoning: RRR 1/5
- Zoning description: Jurisdiction: County
- Special conditions: Standard
- Other equipment: Leased Equipment: None, Wired for Generator
Construction
Type & style
- Home type: SingleFamily
- Property subtype: Single Family Residence
Materials
- Cement Planked, Cement Plank
- Foundation: Poured Concrete
- Roof: Composition
Condition
- Very Good
- Year built: 2002
Utilities & green energy
- Electric: Company: Puget Sound Energy
- Sewer: Septic Tank, Company: Septic
- Water: Individual Well, Company: Individual well
- Utilities for property: Century Link
Community & neighborhood
Security
- Security features: Security System
Location
- Region: Olympia
- Subdivision: Johnson Point
Other
Other facts
- Listing terms: Cash Out,Conventional
- Cumulative days on market: 204 days
Price history
| Date | Event | Price |
|---|---|---|
| 3/27/2025 | Sold | $2,300,000-7.8%$437/sqft |
Source: | ||
| 3/6/2025 | Pending sale | $2,495,000$474/sqft |
Source: | ||
| 11/5/2024 | Price change | $2,495,000-3.9%$474/sqft |
Source: | ||
| 9/11/2024 | Listed for sale | $2,595,000$493/sqft |
Source: | ||
Public tax history
| Year | Property taxes | Tax assessment |
|---|---|---|
| 2024 | $27,212 +10.4% | $2,489,000 -3.5% |
| 2023 | $24,651 -0.8% | $2,578,100 +0.3% |
| 2022 | $24,850 +5.2% | $2,569,500 +26% |
Find assessor info on the county website
Neighborhood: 98516
Nearby schools
GreatSchools rating
- 7/10South Bay Elementary SchoolGrades: PK-5Distance: 4.5 mi
- 5/10Chinook Middle SchoolGrades: 6-8Distance: 6.7 mi
- 6/10North Thurston High SchoolGrades: 9-12Distance: 6.8 mi
Schools provided by the listing agent
- Elementary: South Bay Elem
- Middle: Chinook Mid
- High: North Thurston High
Source: NWMLS. This data may not be complete. We recommend contacting the local school district to confirm school assignments for this home.
Get a cash offer in 3 minutes
Find out how much your home could sell for in as little as 3 minutes with a no-obligation cash offer.
Estimated market value$2,312,600
Get a cash offer in 3 minutes
Find out how much your home could sell for in as little as 3 minutes with a no-obligation cash offer.
Estimated market value
$2,312,600



