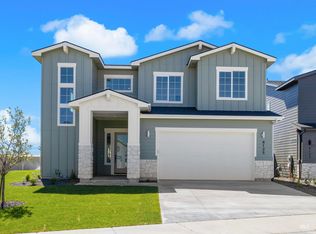Sold
Price Unknown
8137 Granite Ridge Way, Boise, ID 83716
3beds
3baths
2,226sqft
Single Family Residence
Built in 2024
5,227.2 Square Feet Lot
$616,600 Zestimate®
$--/sqft
$2,803 Estimated rent
Home value
$616,600
$573,000 - $666,000
$2,803/mo
Zestimate® history
Loading...
Owner options
Explore your selling options
What's special
Welcome home to The Riverbend by Milestone Contracting. This floor plan has been thoughtfully planned out with functionality and fluidity in mind. Walk in to your grand entry and feel right at home as you enter into your main living area. The open floor plan makes this the perfect home for living and entertaining! On the main floor you will also find a "Pocket" Office. The options for this flex space are limitless and can be designed to fit your needs. The supersized stair case takes you up to a landing/loft that overlooks the entryway and leads you to the Master suite that includes a tile shower, soaker tub, and elaborate walk in closet. Enjoy the community pool & great outdoors right outside your door! 10 minutes to Lucky Peak, 10 minutes to Downtown Boise, and just minutes from multiple hiking trails. This home is To Be Built and final selections are subject to change. Estimated completion December 2024.
Zillow last checked: 8 hours ago
Listing updated: January 23, 2025 at 12:31pm
Listed by:
Jaemi Urness 208-562-7826,
Boise Premier Real Estate
Bought with:
Manuel Lopez
Sweet Group Realty
Source: IMLS,MLS#: 98903828
Facts & features
Interior
Bedrooms & bathrooms
- Bedrooms: 3
- Bathrooms: 3
Primary bedroom
- Level: Upper
- Area: 256
- Dimensions: 16 x 16
Bedroom 2
- Level: Upper
- Area: 121
- Dimensions: 11 x 11
Bedroom 3
- Level: Upper
- Area: 110
- Dimensions: 11 x 10
Office
- Level: Main
- Area: 64
- Dimensions: 8 x 8
Heating
- Forced Air, Natural Gas
Cooling
- Central Air
Appliances
- Included: Gas Water Heater, Tank Water Heater, Dishwasher, Disposal, Double Oven, Oven/Range Built-In
Features
- Bath-Master, Double Vanity, Loft, Breakfast Bar, Kitchen Island, Number of Baths Upper Level: 2
- Has basement: No
- Number of fireplaces: 1
- Fireplace features: One, Gas
Interior area
- Total structure area: 2,226
- Total interior livable area: 2,226 sqft
- Finished area above ground: 2,226
- Finished area below ground: 0
Property
Parking
- Total spaces: 3
- Parking features: Attached
- Attached garage spaces: 3
Features
- Levels: Two
- Patio & porch: Covered Patio/Deck
- Pool features: Community
Lot
- Size: 5,227 sqft
- Features: Sm Lot 5999 SF, Auto Sprinkler System, Full Sprinkler System
Details
- Parcel number: R8222630300
Construction
Type & style
- Home type: SingleFamily
- Property subtype: Single Family Residence
Materials
- Frame, Stone, Wood Siding
- Foundation: Crawl Space
- Roof: Composition
Condition
- New Construction
- New construction: Yes
- Year built: 2024
Details
- Builder name: Milestone Contracting
Utilities & green energy
- Water: Public
- Utilities for property: Sewer Connected
Community & neighborhood
Location
- Region: Boise
- Subdivision: Sunny Ridge
HOA & financial
HOA
- Has HOA: Yes
- HOA fee: $365 semi-annually
Other
Other facts
- Listing terms: Cash,Conventional,FHA
- Ownership: Fee Simple
Price history
Price history is unavailable.
Public tax history
Tax history is unavailable.
Neighborhood: Southeast Boise
Nearby schools
GreatSchools rating
- 8/10White Pine Elementary SchoolGrades: PK-6Distance: 5.1 mi
- 8/10Les Bois Junior High SchoolGrades: 6-9Distance: 2 mi
- 9/10Timberline High SchoolGrades: 10-12Distance: 4.9 mi
Schools provided by the listing agent
- Elementary: Trail Wind
- Middle: Les Bois
- High: Timberline
- District: Boise School District #1
Source: IMLS. This data may not be complete. We recommend contacting the local school district to confirm school assignments for this home.
