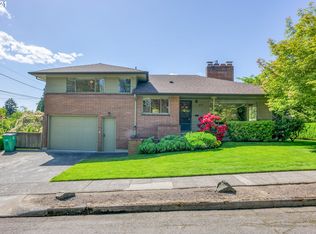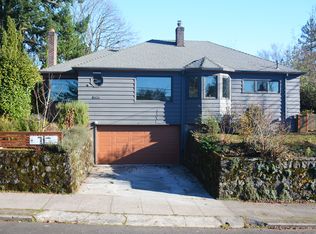Sold
$690,000
8136 SW 10th Ave, Portland, OR 97219
3beds
2,473sqft
Residential, Single Family Residence
Built in 1947
6,534 Square Feet Lot
$685,800 Zestimate®
$279/sqft
$3,615 Estimated rent
Home value
$685,800
$652,000 - $720,000
$3,615/mo
Zestimate® history
Loading...
Owner options
Explore your selling options
What's special
You must see this beauty in the charming South Burlingame neighborhood, sitting up above the street, with vistas and bursting flower beds out every window. This meticulously maintained home lives graciously with its warm hardwoods, light filled rooms with large double paned windows, fresh painted craftsman woodwork, elegant gas fireplace, arched doorways and beautiful niche in the dining room. The modern kitchen has been timelessly updated, ceiling-height cabinets, gleaming granite counters, stainless appliances, gas range and a wall-of-windows sliding glass out to your private terrace. The main bath is modern yet classic with marble tile floor, granite counter and tile tub enclosure. This home also has a ton of potential with a guest suite with full bath in the zero entry lower level, or the full, finished upper floor 3rd bedroom. The outside is as glorious and private as the inside, featuring 3 terraces: out front for morning coffee, out the kitchen to the trellis covered deck to dine al fresco, or out back to the full dinner party patio. The large fenced, private backyard can be anything you want: personal oasis, full sun garden, lush flower beds, or for the best summer dinner party ever. This carefully curated home has the bonus of being centrally located, blocks from Chez Jose, 1.5 miles from Multnomah Village, Hillsdale, and Lewis & Clark, up Terwilliger to OHSU and downtown Portland, and 30 minutes to PDX. Welcome to the community of South Burlingame. [Home Energy Score = 2. HES Report at https://rpt.greenbuildingregistry.com/hes/OR10008128]
Zillow last checked: 8 hours ago
Listing updated: December 04, 2023 at 06:01am
Listed by:
Suzanne Page 503-709-7956,
John L Scott Portland SW
Bought with:
Mark Peterson, 201225496
Redfin
Source: RMLS (OR),MLS#: 23692210
Facts & features
Interior
Bedrooms & bathrooms
- Bedrooms: 3
- Bathrooms: 2
- Full bathrooms: 2
- Main level bathrooms: 1
Primary bedroom
- Features: Hardwood Floors, Closet
- Level: Main
- Area: 169
- Dimensions: 13 x 13
Bedroom 2
- Features: Hardwood Floors, Closet
- Level: Main
- Area: 132
- Dimensions: 12 x 11
Bedroom 3
- Features: Walkin Closet, Wallto Wall Carpet
- Level: Upper
- Area: 204
- Dimensions: 17 x 12
Dining room
- Features: Hardwood Floors
- Level: Main
- Area: 140
- Dimensions: 14 x 10
Family room
- Features: Fireplace, Wallto Wall Carpet
- Level: Lower
- Area: 247
- Dimensions: 19 x 13
Kitchen
- Features: Deck, Hardwood Floors, Sliding Doors
- Level: Main
- Area: 136
- Width: 8
Living room
- Features: Fireplace, Hardwood Floors
- Level: Main
- Area: 266
- Dimensions: 19 x 14
Heating
- Forced Air, Fireplace(s)
Cooling
- Central Air
Appliances
- Included: Dishwasher, Disposal, Free-Standing Gas Range, Free-Standing Refrigerator, Microwave, Plumbed For Ice Maker, Washer/Dryer, Gas Water Heater
- Laundry: Laundry Room
Features
- Granite, Sink, Closet, Walk-In Closet(s)
- Flooring: Concrete, Hardwood, Wall to Wall Carpet
- Doors: Sliding Doors
- Windows: Double Pane Windows, Vinyl Frames
- Basement: Full,Partially Finished
- Number of fireplaces: 2
- Fireplace features: Gas, Wood Burning
Interior area
- Total structure area: 2,473
- Total interior livable area: 2,473 sqft
Property
Parking
- Total spaces: 1
- Parking features: Driveway, On Street, Attached, Tuck Under
- Attached garage spaces: 1
- Has uncovered spaces: Yes
Features
- Stories: 3
- Patio & porch: Deck, Patio, Porch
- Exterior features: Garden
- Fencing: Fenced
- Has view: Yes
- View description: Territorial
Lot
- Size: 6,534 sqft
- Features: Corner Lot, Level, SqFt 5000 to 6999
Details
- Parcel number: R123839
Construction
Type & style
- Home type: SingleFamily
- Architectural style: Bungalow
- Property subtype: Residential, Single Family Residence
Materials
- Cement Siding
- Foundation: Concrete Perimeter
- Roof: Composition
Condition
- Resale
- New construction: No
- Year built: 1947
Utilities & green energy
- Gas: Gas
- Sewer: Public Sewer
- Water: Public
- Utilities for property: Cable Connected
Community & neighborhood
Location
- Region: Portland
- Subdivision: South Burlingame
Other
Other facts
- Listing terms: Cash,Conventional,VA Loan
- Road surface type: Paved
Price history
| Date | Event | Price |
|---|---|---|
| 12/4/2023 | Sold | $690,000-4.8%$279/sqft |
Source: | ||
| 10/31/2023 | Pending sale | $725,000$293/sqft |
Source: | ||
| 9/2/2023 | Price change | $725,000-1.9%$293/sqft |
Source: | ||
| 8/25/2023 | Price change | $739,000-1.5%$299/sqft |
Source: John L Scott Real Estate #23692210 | ||
| 8/11/2023 | Price change | $750,000-2.5%$303/sqft |
Source: John L Scott Real Estate #23692210 | ||
Public tax history
| Year | Property taxes | Tax assessment |
|---|---|---|
| 2025 | $8,906 +3.7% | $330,830 +3% |
| 2024 | $8,586 +4% | $321,200 +3% |
| 2023 | $8,256 +2.2% | $311,850 +3% |
Find assessor info on the county website
Neighborhood: South Burlingame
Nearby schools
GreatSchools rating
- 9/10Capitol Hill Elementary SchoolGrades: K-5Distance: 0.4 mi
- 8/10Jackson Middle SchoolGrades: 6-8Distance: 1.7 mi
- 8/10Ida B. Wells-Barnett High SchoolGrades: 9-12Distance: 0.8 mi
Schools provided by the listing agent
- Elementary: Capitol Hill
- Middle: Jackson
- High: Ida B Wells
Source: RMLS (OR). This data may not be complete. We recommend contacting the local school district to confirm school assignments for this home.
Get a cash offer in 3 minutes
Find out how much your home could sell for in as little as 3 minutes with a no-obligation cash offer.
Estimated market value
$685,800
Get a cash offer in 3 minutes
Find out how much your home could sell for in as little as 3 minutes with a no-obligation cash offer.
Estimated market value
$685,800

