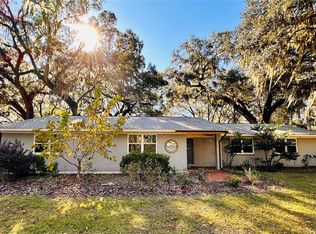Gorgeous private custom home with cathedral ceilings on a fenced one-acre lot with granddaddy oaks on a cul-de-sac. This home has great natural light with floor to ceiling windows in every room. There is a large brick fireplace in the family room for those chilly nights at home. The family room has a huge slider that opens to a private patio with mature landscaping. It is a perfect area to unwind or for barbecuing on sultry summer afternoons. There is a split bedroom plan so privacy is always available. The master bedroom is vaulted with beams and high windows for you to enjoy the moon rises on clear nights. There is a hobby room with a private entrance that can be used as a 4th bedroom. The living room overlooks the garden in the back yard. The formal dining room is a fantastic place to entertain your special guest. This home is located seconds to North Florida Regional Hospital, I-75 and minutes to UF and downtown. Excellent schools. Fiber optic cable available. There are no HOA restrictions or fees so you will have plenty of room to park your RV or boat and add an outbuilding as per your needs. Superior elevation. Great investment opportunity. Contact me directly for more information at 352-332-5836.
This property is off market, which means it's not currently listed for sale or rent on Zillow. This may be different from what's available on other websites or public sources.
