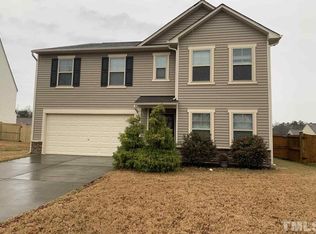Lovely 5 bedroom North Raleigh home in Highland Creek! Convenient to 540, RTP, Capital BlvdThe first floor has a dedicated office, awesome kitchen that opens to the dining and family rooms, a bedroom/guest suite, mud room and sun room! 4 bedrooms including the Master Suite plus a huge loft upstairs -- walk in closets in all but one bedroom. TONS of storage on the third floor! Large patio overlooks the fenced in backyard. Great home that is sure to not last long!
This property is off market, which means it's not currently listed for sale or rent on Zillow. This may be different from what's available on other websites or public sources.
