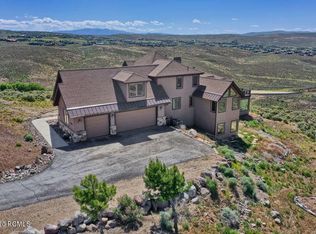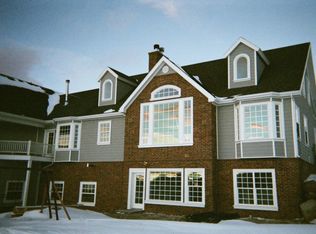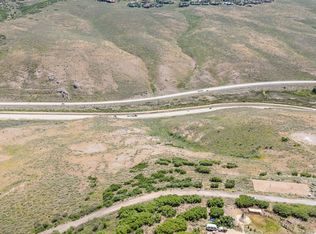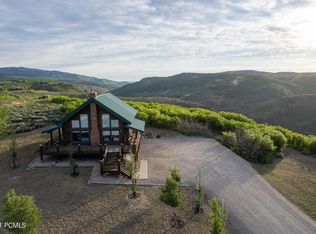Welcome to the best views in Park City. This updated mountain contemporary home boasts views out of every window and offers ample space for the family to spread out. Enjoy the warmth from the three gas fireplaces located on the first floor and two separate living areas that radiate hospitality and charm. The main level master bedroom is complete with its own attached office, luxurious master bathroom and large walk in closet. Sumptuous comfort and coziness characterize the two upstairs bedrooms. They are adjoined with a Jack and Jill bathroom and a loft on the outside for extra space to hangout. Commanding views continue on the lower level to the second kitchen, family room with gas fireplace, large game room, exercise room with hot tub room, and large bedroom. The showstopper of this home is the indoor spa room that is complete with floor to ceiling windows all around. So sit in the hot tub and enjoy watching wildlife move about your backyard with the breathtaking views of Utahs snow.
This property is off market, which means it's not currently listed for sale or rent on Zillow. This may be different from what's available on other websites or public sources.



