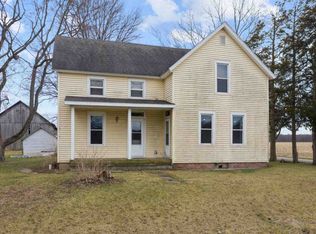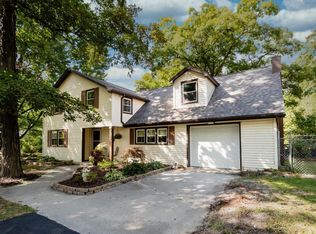Closed
$308,000
8136 E Tillman Rd, Fort Wayne, IN 46816
3beds
2,502sqft
Single Family Residence
Built in 1965
2 Acres Lot
$325,600 Zestimate®
$--/sqft
$1,778 Estimated rent
Home value
$325,600
$300,000 - $355,000
$1,778/mo
Zestimate® history
Loading...
Owner options
Explore your selling options
What's special
OPEN HOUSE SUNDAY 6/2 FROM 3-5PM!!! Discover the epitome of comfortable living in this charming 3-bedroom, 1.5-bathroom ranch nestled on 2 acres. This meticulously maintained home features a freshly renovated basement & an attached 2-car garage, with an additional 2-car detached garage for ample parking & storage. Step inside off the covered front porch into the spacious living room showcasing large windows that flood the space with natural light, the kitchen provides tons of cabinet space, utility room is conveniently located near the bedrooms. This home features some of the original hardwood floors and custom built-ins, including a walk-up attic. Updates abound in this home, with a new HVAC & A/C unit 20', new electrical panel 22', new well and sump pump 20', and a freshly cleaned septic system 24'. The basement has been recently waterproofed with a 10-year warranty from Interior Channel. Experience the best of both worlds – rural tranquility with city amenities just moments away. Schedule your showing today and make this your forever home it won't last long!
Zillow last checked: 8 hours ago
Listing updated: July 10, 2024 at 04:58am
Listed by:
Emily Ewing Cell:260-609-7344,
North Eastern Group Realty
Bought with:
Jason Beard, RB15000204
Anthony REALTORS
Source: IRMLS,MLS#: 202418245
Facts & features
Interior
Bedrooms & bathrooms
- Bedrooms: 3
- Bathrooms: 2
- Full bathrooms: 1
- 1/2 bathrooms: 1
- Main level bedrooms: 3
Bedroom 1
- Level: Main
Bedroom 2
- Level: Main
Kitchen
- Level: Main
- Area: 98
- Dimensions: 14 x 7
Living room
- Level: Main
- Area: 266
- Dimensions: 19 x 14
Heating
- Natural Gas, Hot Water
Cooling
- Central Air
Appliances
- Included: Disposal, Dishwasher, Microwave, Refrigerator, Washer, Dryer-Electric, Electric Oven, Water Softener Owned, Water Heater - Rental
- Laundry: Electric Dryer Hookup, Main Level
Features
- Laminate Counters, Natural Woodwork, Tub/Shower Combination
- Flooring: Hardwood, Laminate, Ceramic Tile
- Doors: Storm Door(s)
- Windows: Window Treatments
- Basement: Partially Finished,Finished,Concrete,Sump Pump
- Attic: Walk-up
- Has fireplace: No
Interior area
- Total structure area: 2,744
- Total interior livable area: 2,502 sqft
- Finished area above ground: 1,552
- Finished area below ground: 950
Property
Parking
- Total spaces: 2
- Parking features: Attached, Garage Door Opener, Concrete, Gravel
- Attached garage spaces: 2
- Has uncovered spaces: Yes
Features
- Levels: One
- Stories: 1
- Patio & porch: Patio, Porch Covered
- Exterior features: Fire Pit, Play/Swing Set
- Fencing: None
Lot
- Size: 2 Acres
- Dimensions: 409X219
- Features: Level, Landscaped
Details
- Additional structures: Second Garage
- Parcel number: 021335126001.001039
- Other equipment: Sump Pump
Construction
Type & style
- Home type: SingleFamily
- Architectural style: Ranch
- Property subtype: Single Family Residence
Materials
- Vinyl Siding
- Roof: Shingle
Condition
- New construction: No
- Year built: 1965
Utilities & green energy
- Sewer: Septic Tank
- Water: Well
Community & neighborhood
Security
- Security features: Smoke Detector(s)
Location
- Region: Fort Wayne
- Subdivision: None
Other
Other facts
- Listing terms: Cash,Conventional,FHA,USDA Loan,VA Loan
Price history
| Date | Event | Price |
|---|---|---|
| 7/8/2024 | Sold | $308,000+6.2% |
Source: | ||
| 6/2/2024 | Pending sale | $289,900 |
Source: | ||
| 5/22/2024 | Listed for sale | $289,900+108.6% |
Source: | ||
| 3/24/2021 | Listing removed | -- |
Source: Owner Report a problem | ||
| 1/25/2013 | Listing removed | $139,000$56/sqft |
Source: Owner Report a problem | ||
Public tax history
| Year | Property taxes | Tax assessment |
|---|---|---|
| 2024 | $1,979 +16.5% | $241,800 -0.2% |
| 2023 | $1,698 +11.3% | $242,300 +20.2% |
| 2022 | $1,526 +13.8% | $201,500 +18.9% |
Find assessor info on the county website
Neighborhood: 46816
Nearby schools
GreatSchools rating
- 5/10New Haven Intermediate SchoolGrades: 3-6Distance: 3.1 mi
- 3/10New Haven High SchoolGrades: 7-12Distance: 3.4 mi
- NANew Haven Primary SchoolGrades: PK-2Distance: 3.3 mi
Schools provided by the listing agent
- Elementary: Southwick
- Middle: New Haven
- High: New Haven
- District: East Allen County
Source: IRMLS. This data may not be complete. We recommend contacting the local school district to confirm school assignments for this home.
Get pre-qualified for a loan
At Zillow Home Loans, we can pre-qualify you in as little as 5 minutes with no impact to your credit score.An equal housing lender. NMLS #10287.
Sell with ease on Zillow
Get a Zillow Showcase℠ listing at no additional cost and you could sell for —faster.
$325,600
2% more+$6,512
With Zillow Showcase(estimated)$332,112

