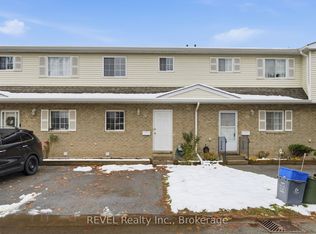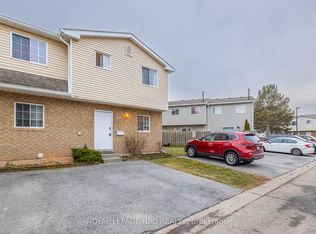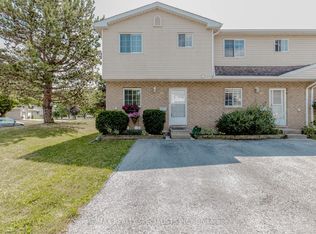Stunning, 3 bedroom condo townhouse with tons of upgrades and unique finishes! Gorgeous porcelain tile and engineered hardwood throughout main floor. Completely renovated kitchen features granite countertops, peninsula, stainless steel appliances, and custom cabinetry with soft close. New vanity with granite countertops and tile in powder room, upgraded MOEN bathroom fixtures. Three large bedrooms with large closets and a stunning 4 piece bathroom on the second level. As you head down to your finished basement, an office nook awaits you and leads you through a double door entry to the large rec room. Steps to elementary schools, convenience store and newly revamped John N Allen Park with new basketball and tennis courts. Mins from Costco, Hwy and secondary schools and future Hospital. Must See!--
This property is off market, which means it's not currently listed for sale or rent on Zillow. This may be different from what's available on other websites or public sources.


