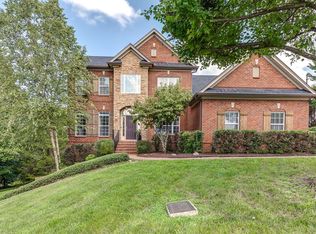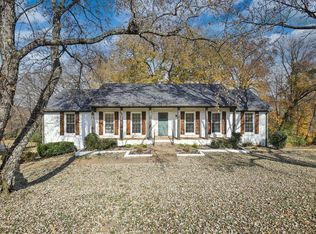Amazing three-level custom home on quiet cul-de-sac. Entry with gorgeous slate floor. Formal living and dining rooms on main floor. Living room offers a fireplace, hardwood floors, and elevated deck access. Lots of natural light. Upscale open kitchen with new tile backsplash, granite, island, stainless steel appliances, and large walk-in pantry. Luxurious top floor master suite with trey ceiling, sitting room, and two large walk-in closets. Master bath offers separate soaking tub and shower, double vanities, tile floor, and enclosed toilet. The tree-lined lot offers privacy to the master bedroom and the elevation of the lot provides a view of downtown in the fall. Two secondary bedrooms, an additional full bath, and two additional large walk-in closets are also on the top floor. All bedrooms have ceiling fans and LED bulbs have been installed throughout the home. Outside lighting on programmable timers. Gutter guards installed on front of home in 2021. Beautifully finished walk-out basement has a media room, wet bar, bedroom, full bathroom, and a bonus room perfect for a home office, gym, or studio. Elevated second-floor deck is perfect for relaxing or entertaining. A second 460 sq ft deck was added to bottom floor in 2020. Both decks stained and sealed in April 2022. Backyard landscaping upgraded and front yard sodded in 2021. Amazing outdoor living! The HOA owns the land behind the house, so the view and privacy will never go away. Backyard is securely fenced with a 4-foot aluminum fence and key-locked gates, perfect for pet lovers. Separate laundry room has new tile and Pinterest-worthy shelving and cabinetry. This home is a PERFECT 10!
This property is off market, which means it's not currently listed for sale or rent on Zillow. This may be different from what's available on other websites or public sources.

