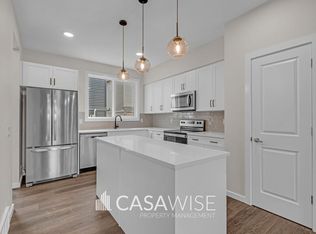Welcome to Rosenthal! This vibrant community has many attractions including beautifully landscaped trails, waterfalls, fountains, a BMX track for younger kids and a themed floral playground & water park for cooling off in the hot summer. This community is also connected to some of the cities major routes like Whitemud Drive and the Anthony Henday. For all your shopping needs, you have quick access to River Cree Resort & Casino, West Edmonton Mall and West Henday Promenade, wow!These newer 3 Bed 2.5 Bath Main Floor Unit is just fabulous! As you walk in your front door, you will notice the open concept floorplan with LVP flooring and pot lights throughout, additionally with large windows the natural light flows through the whole unit. Your elegant kitchen features stainless steel appliances including a dishwasher, plenty of cupboard space for storage and a peninsula that is perfect for those on the go morning meals. At the back entry is your 1/2 bath with additional storage that leads to your fenced shared backyard. Upstairs you have 2 good sized bedrooms, a guest bathroom, in-suite laundry and your primary bedroom suite with an en-suite bathroom and walk in closet. Don't forget it is pet friendly ! Book a showing today.Items to Note:- Pet Friendly - 2 Pets Max- Flat Rate Utilities: $350.00 per month- Shared Backyard- No Smoking or Cannabis Building Period- Online Application & Credit Check Required- Virtual Tour Available
Apartment for rent
C$2,050/mo
8136 227th St NW #M, Edmonton, AB T5T 4N5
3beds
1,157sqft
Price may not include required fees and charges.
Apartment
Available Fri Aug 1 2025
Dogs OK
-- A/C
In unit laundry
2 Parking spaces parking
-- Heating
What's special
Beautifully landscaped trailsOpen concept floorplanLvp flooringPot lightsLarge windowsNatural lightElegant kitchen
- 20 days
- on Zillow |
- -- |
- -- |
Travel times
Get serious about saving for a home
Consider a first-time homebuyer savings account designed to grow your down payment with up to a 6% match & 4.15% APY.
Facts & features
Interior
Bedrooms & bathrooms
- Bedrooms: 3
- Bathrooms: 3
- Full bathrooms: 2
- 1/2 bathrooms: 1
Appliances
- Included: Dishwasher, Dryer, Microwave, Range Oven, Refrigerator, Washer
- Laundry: In Unit
Features
- Large Closets, Storage, Walk In Closet
- Flooring: Carpet
- Windows: Window Coverings
Interior area
- Total interior livable area: 1,157 sqft
Property
Parking
- Total spaces: 2
- Details: Contact manager
Features
- Stories: 2
- Exterior features: Utilities fee required, Walk In Closet
Construction
Type & style
- Home type: Apartment
- Property subtype: Apartment
Condition
- Year built: 2024
Building
Management
- Pets allowed: Yes
Community & HOA
Location
- Region: Edmonton
Financial & listing details
- Lease term: Contact For Details
Price history
| Date | Event | Price |
|---|---|---|
| 6/6/2025 | Listed for rent | C$2,050C$2/sqft |
Source: Zillow Rentals | ||
![[object Object]](https://photos.zillowstatic.com/fp/bafa1aafa2516c3819ae39355ea279f0-p_i.jpg)
