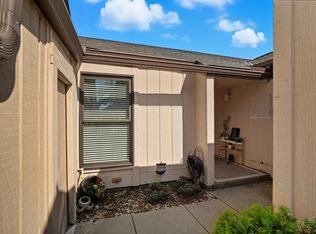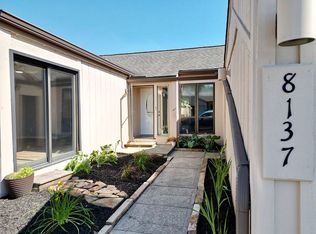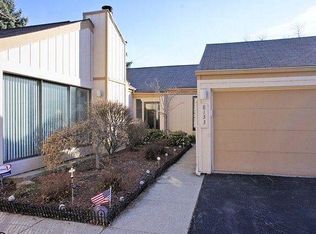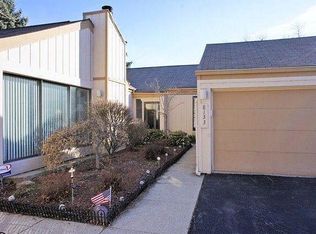Sold for $277,000 on 11/19/25
$277,000
8135 Timbertree Way #8-3, West Chester, OH 45069
3beds
1,730sqft
Condo
Built in 1977
-- sqft lot
$277,200 Zestimate®
$160/sqft
$2,320 Estimated rent
Home value
$277,200
$263,000 - $291,000
$2,320/mo
Zestimate® history
Loading...
Owner options
Explore your selling options
What's special
Scenic Setting! Pristine Ranch condo on the Golf Course! Updated kitchen w/Stainless steel appliances, Gorgeous updated baths! Hardwood floors replaced in 2007, Entire unit repainted in 2017. Recessed lighting in Kit, LR, DR. Replacement windows. Home warranty. Seller is licensed real estate agent.
Facts & features
Interior
Bedrooms & bathrooms
- Bedrooms: 3
- Bathrooms: 2
- Full bathrooms: 2
Heating
- Heat pump
Cooling
- Central
Appliances
- Included: Dishwasher, Dryer, Garbage disposal, Microwave, Range / Oven, Refrigerator, Washer
Features
- Recessed Lighting
- Flooring: Hardwood
- Doors: Multi Panel Doors
- Windows: Vinyl
- Basement: Crawl Space
- Has fireplace: Yes
- Fireplace features: Wood Burning
Interior area
- Total interior livable area: 1,730 sqft
- Finished area below ground: 0
Property
Parking
- Parking features: Garage - Attached
Features
- Entry level: 1
- Patio & porch: Deck
- Exterior features: Other
Lot
- Features: Cul-de-Sac
Details
- Parcel number: M5620197000044
- Zoning description: Residential
Construction
Type & style
- Home type: Condo
- Architectural style: Ranch
Materials
- Frame
Condition
- Year built: 1977
Utilities & green energy
- Water: Public
Community & neighborhood
Location
- Region: West Chester
HOA & financial
HOA
- Has HOA: Yes
- HOA fee: $425 monthly
- Amenities included: Landscaping, Pool, Professional Mgt
- Services included: Trash, Water, Other, Association Dues
Other
Other facts
- Flooring: Wood
- ViewYN: true
- WaterSource: Public
- Appliances: Dishwasher, Refrigerator, Disposal, Dryer, Microwave, Washer, Oven/Range
- AssociationYN: true
- FireplaceYN: true
- Roof: Shingle
- ArchitecturalStyle: Ranch
- GarageYN: true
- AttachedGarageYN: true
- ZoningDescription: Residential
- HeatingYN: true
- PatioAndPorchFeatures: Deck
- CoolingYN: true
- FireplaceFeatures: Wood Burning
- FireplacesTotal: 1
- RoomsTotal: 8
- AssociationFeeIncludes: Trash, Water, Other, Association Dues
- Heating: Heat Pump
- LotFeatures: Cul-de-Sac
- HomeWarrantyYN: True
- PetsAllowed: Yes
- BedroomsPossible: 0
- EntryLevel: 1
- Basement: Crawl Space
- FarmLandAreaUnits: Square Feet
- ParkingFeatures: Attached, Garage Door Opener, Built In, Garage Faces Front
- ConstructionMaterials: Cedar
- CoveredSpaces: 0
- CurrentUse: Residential
- Cooling: Central Air
- InteriorFeatures: Recessed Lighting
- FoundationDetails: Poured
- AssociationAmenities: Landscaping, Pool, Professional Mgt
- View: Golf Course
- BelowGradeFinishedArea: 0
- RoomMasterBathroomFeatures: Double Vanity, Marb/Gran/Slate, Tub w/Shower
- WoodedArea: NaN
- RoomFamilyRoomLevel: 1
- RoomMasterBedroomLevel: 1
- RoomLivingRoomLevel: 1
- RoomKitchenFeatures: Eat-in Kitchen, Wood Floor, Marble/Granite/Slate, Gourmet, Counter Bar
- RoomBathroom1Level: First
- RoomBathroom2Level: First
- ExteriorFeatures: Private Entrance
- WindowFeatures: Vinyl
- RoomDiningRoomLevel: 1
- RoomKitchenLevel: 1
- RoomBedroom3Level: 1
- RoomBedroom2Level: 1
- DoorFeatures: Multi Panel Doors
- RoomBathroom1Features: Full
- RoomMasterBedroomFeatures: Walkout
- AssociationName: Towne Properties
- RoomLivingRoomFeatures: Wood Floor
- RoomFamilyRoomFeatures: Wood Floor
Price history
| Date | Event | Price |
|---|---|---|
| 11/19/2025 | Sold | $277,000+50.1%$160/sqft |
Source: Public Record | ||
| 7/3/2019 | Sold | $184,500+5.4%$107/sqft |
Source: Public Record | ||
| 6/28/2019 | Listed for sale | $175,000$101/sqft |
Source: Comey & Shepherd #1623877 | ||
| 5/30/2019 | Pending sale | $175,000$101/sqft |
Source: Comey & Shepherd #1623877 | ||
| 5/29/2019 | Listed for sale | $175,000+10.1%$101/sqft |
Source: Comey & Shepherd #1623877 | ||
Public tax history
| Year | Property taxes | Tax assessment |
|---|---|---|
| 2024 | $2,593 +1.4% | $62,190 |
| 2023 | $2,556 -3.7% | $62,190 +30.9% |
| 2022 | $2,656 +9.9% | $47,500 +4% |
Find assessor info on the county website
Neighborhood: Beckett Ridge
Nearby schools
GreatSchools rating
- NACreekside Early Childhood SchoolGrades: K-2Distance: 0.3 mi
- 6/10Lakota Ridge Junior SchoolGrades: 7-8Distance: 1.8 mi
- 7/10Lakota West High SchoolGrades: 9-12Distance: 1.9 mi
Schools provided by the listing agent
- District: Lakota Local SD
Source: The MLS. This data may not be complete. We recommend contacting the local school district to confirm school assignments for this home.
Get a cash offer in 3 minutes
Find out how much your home could sell for in as little as 3 minutes with a no-obligation cash offer.
Estimated market value
$277,200
Get a cash offer in 3 minutes
Find out how much your home could sell for in as little as 3 minutes with a no-obligation cash offer.
Estimated market value
$277,200



