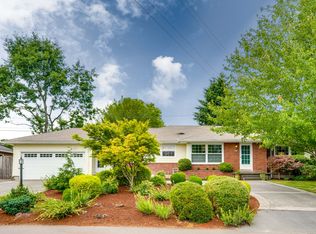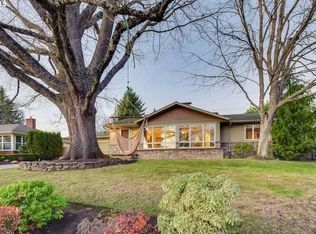Great Location! 4BR/3 Full Bath + den. West Slope charmer showcases flowing spaces full of light! Gourmet kitchen,stainless steel appliances ,5 burner gas range ,double ovens,micro,wine frig, Granite counters ,slate floors, eat-in breakfast bar. Master on main ensuite,glass shower stall, tile floors/double-sinks .Vaulted ceilings,hrdwd floors,french doors,and 2 fireplaces. Spacious finished lower level!
This property is off market, which means it's not currently listed for sale or rent on Zillow. This may be different from what's available on other websites or public sources.

