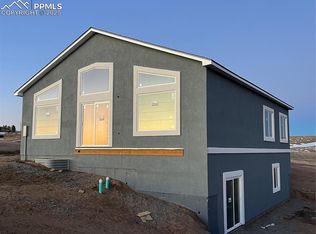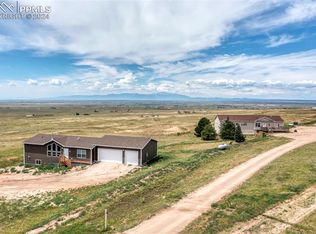Sold for $563,000
$563,000
8135 S Calhan Rd, Calhan, CO 80808
3beds
3,234sqft
Single Family Residence
Built in 2024
35.04 Acres Lot
$-- Zestimate®
$174/sqft
$3,348 Estimated rent
Home value
Not available
Estimated sales range
Not available
$3,348/mo
Zestimate® history
Loading...
Owner options
Explore your selling options
What's special
The Atticus Prairie Home floor plan is both versatile and functional. The main floor offers a spacious en suite with double sinks, tile flooring, quartz countertop, and a spacious walk-in closet. The two secondary bedrooms share a full bath and are positioned to afford the master bedroom privacy. The open floor plan for the kitchen and the expansive great room features a vaulted ceiling and a bank of windows to take advantage of the prairie, mountain and sunset views and has the added bonus of abundant, natural lighting. The kitchen sports a pantry, an 8 foot long island/bar with quartz countertops, stainless steel appliances and a large mudroom positioned nearby. In addition, there is a full walk out basement with sliders, egress windows and plumbing roughed in for an additional bathroom for future expansion. There is approximately 240 sq ft of additional bonus storage space with pull down ladder access on the main floor. 1.25 annual acre-feet in both the Denver and Arapahoe aquifers.
Zillow last checked: 8 hours ago
Listing updated: April 07, 2025 at 11:04am
Listed by:
Delores Decoto 719-297-1212,
Prospect Realty Services
Bought with:
Non Member
Non Member
Source: Pikes Peak MLS,MLS#: 1513428
Facts & features
Interior
Bedrooms & bathrooms
- Bedrooms: 3
- Bathrooms: 2
- Full bathrooms: 2
Basement
- Area: 1617
Heating
- Forced Air, Propane
Cooling
- Ceiling Fan(s)
Appliances
- Included: 220v in Kitchen, Dishwasher, Disposal, Microwave, Refrigerator, Self Cleaning Oven
- Laundry: Main Level
Features
- Great Room, Vaulted Ceiling(s), See Prop Desc Remarks, Breakfast Bar, Pantry
- Flooring: Carpet, Tile
- Basement: Full,Unfinished
- Attic: Storage
Interior area
- Total structure area: 3,234
- Total interior livable area: 3,234 sqft
- Finished area above ground: 1,617
- Finished area below ground: 1,617
Property
Parking
- Parking features: RV Access/Parking
Features
- Has view: Yes
- View description: Panoramic, Mountain(s), View of Pikes Peak
Lot
- Size: 35.04 Acres
- Features: Horses (Zoned)
Details
- Additional structures: See Remarks
Construction
Type & style
- Home type: SingleFamily
- Architectural style: Ranch
- Property subtype: Single Family Residence
Materials
- Stucco, Framed on Lot
- Foundation: Walk Out
- Roof: Composite Shingle
Condition
- New Construction
- New construction: Yes
- Year built: 2024
Details
- Builder model: Atticus Prairie Home
- Builder name: BTC Construction LLC
Utilities & green energy
- Water: Water Rights, Well, See Remarks
- Utilities for property: Propane, See Remarks
Community & neighborhood
Location
- Region: Calhan
Other
Other facts
- Listing terms: Cash,Conventional,FHA,VA Loan
Price history
| Date | Event | Price |
|---|---|---|
| 4/4/2025 | Sold | $563,000+0.6%$174/sqft |
Source: | ||
| 3/6/2025 | Contingent | $559,900$173/sqft |
Source: | ||
| 2/7/2025 | Listed for sale | $559,900-0.5%$173/sqft |
Source: | ||
| 1/10/2025 | Listing removed | $562,900$174/sqft |
Source: | ||
| 1/8/2025 | Listed for sale | $562,900$174/sqft |
Source: | ||
Public tax history
Tax history is unavailable.
Neighborhood: 80808
Nearby schools
GreatSchools rating
- 4/10Calhan Elementary SchoolGrades: PK-5Distance: 5.9 mi
- 7/10Calhan High SchoolGrades: 6-12Distance: 5.9 mi
- NACalhan Middle SchoolGrades: 6-8Distance: 5.9 mi
Schools provided by the listing agent
- District: Calhan RJ1
Source: Pikes Peak MLS. This data may not be complete. We recommend contacting the local school district to confirm school assignments for this home.
Get pre-qualified for a loan
At Zillow Home Loans, we can pre-qualify you in as little as 5 minutes with no impact to your credit score.An equal housing lender. NMLS #10287.

