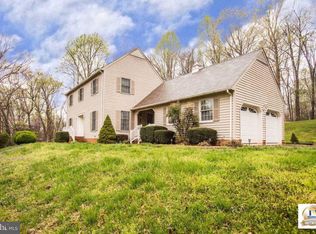Sold for $401,535 on 05/09/25
$401,535
8135 Moormont Rd, Rapidan, VA 22733
4beds
3,096sqft
Single Family Residence
Built in 1987
3.01 Acres Lot
$403,000 Zestimate®
$130/sqft
$3,087 Estimated rent
Home value
$403,000
$355,000 - $455,000
$3,087/mo
Zestimate® history
Loading...
Owner options
Explore your selling options
What's special
Opportunity awaits on 3 acres in Rapidan, Virginia. Nestled in a serene natural setting, this enchanting 3-level home is your private retreat, offering peace and potential in equal measure. Located on a sprawling 3-acre corner lot, the property is surrounded by towering trees, ensuring privacy and a connection to nature that feels worlds away from the hustle and bustle. Step inside to discover a home brimming with charm and opportunity. The main level features spacious living areas filled with natural light, perfect for cozy evenings or entertaining guests, including a main level bedroom and laundry room. Upstairs, you’ll find well-appointed bedrooms, two full bathrooms, and a hidden gem: a finished office AND a finished attic area that could be your new secret hideaway. The two-car garage provides convenience and ample storage space, while the expansive lot offers endless possibilities. Whether you dream of creating a lush garden oasis, building a play area, or designing the outdoor entertaining space of your dreams, this property has the space and setting to make it a reality. With its unique layout, abundant potential, and unbeatable natural surroundings, this home is a rare find.
Zillow last checked: 8 hours ago
Listing updated: May 09, 2025 at 02:07pm
Listed by:
Stephanie Hiner 540-621-9355,
Berkshire Hathaway HomeServices PenFed Realty
Bought with:
Deb Bailey, 0225052213
RE/MAX Supercenter
Source: Bright MLS,MLS#: VAOR2009398
Facts & features
Interior
Bedrooms & bathrooms
- Bedrooms: 4
- Bathrooms: 4
- Full bathrooms: 4
- Main level bathrooms: 1
- Main level bedrooms: 1
Primary bedroom
- Level: Main
- Area: 180 Square Feet
- Dimensions: 15x12
Other
- Level: Upper
- Area: 180 Square Feet
- Dimensions: 15x12
Other
- Level: Upper
- Area: 156 Square Feet
- Dimensions: 13x12
Other
- Level: Upper
- Area: 195 Square Feet
- Dimensions: 13x15
Dining room
- Level: Main
- Area: 196 Square Feet
- Dimensions: 14x14
Family room
- Level: Lower
- Area: 144 Square Feet
- Dimensions: 12x12
Kitchen
- Level: Main
Living room
- Level: Main
- Area: 208 Square Feet
- Dimensions: 13x16
Office
- Level: Upper
- Area: 288 Square Feet
- Dimensions: 24x12
Recreation room
- Level: Lower
- Area: 221 Square Feet
- Dimensions: 17x13
Heating
- Heat Pump, Electric
Cooling
- Central Air, Electric
Appliances
- Included: Electric Water Heater
Features
- Entry Level Bedroom, Attic, Combination Kitchen/Living, Floor Plan - Traditional
- Basement: Full,Partially Finished
- Number of fireplaces: 2
Interior area
- Total structure area: 3,312
- Total interior livable area: 3,096 sqft
- Finished area above ground: 2,232
- Finished area below ground: 864
Property
Parking
- Total spaces: 2
- Parking features: Other, Attached
- Attached garage spaces: 2
Accessibility
- Accessibility features: None
Features
- Levels: Two
- Stories: 2
- Patio & porch: Deck
- Pool features: None
- Has view: Yes
- View description: Scenic Vista, Trees/Woods
Lot
- Size: 3.00 Acres
- Features: Corner Lot/Unit
Details
- Additional structures: Above Grade, Below Grade
- Parcel number: 01700010000150
- Zoning: A
- Special conditions: Standard
Construction
Type & style
- Home type: SingleFamily
- Architectural style: Cape Cod,Traditional
- Property subtype: Single Family Residence
Materials
- Cedar
- Foundation: Block
Condition
- New construction: No
- Year built: 1987
Utilities & green energy
- Sewer: Septic Exists
- Water: Well
Community & neighborhood
Location
- Region: Rapidan
- Subdivision: Unknown
Other
Other facts
- Listing agreement: Exclusive Right To Sell
- Listing terms: Conventional,Cash,FHA 203(k)
- Ownership: Fee Simple
Price history
| Date | Event | Price |
|---|---|---|
| 5/9/2025 | Sold | $401,535+7.1%$130/sqft |
Source: | ||
| 4/18/2025 | Contingent | $375,000$121/sqft |
Source: | ||
| 4/16/2025 | Listed for sale | $375,000+19.4%$121/sqft |
Source: | ||
| 8/24/2020 | Sold | $314,000$101/sqft |
Source: Public Record Report a problem | ||
| 7/7/2020 | Pending sale | $314,000$101/sqft |
Source: Montague Miller & Co. Realtors #605371 Report a problem | ||
Public tax history
| Year | Property taxes | Tax assessment |
|---|---|---|
| 2024 | $2,260 | $297,000 |
| 2023 | $2,260 | $297,000 |
| 2022 | $2,260 +4.2% | $297,000 |
Find assessor info on the county website
Neighborhood: 22733
Nearby schools
GreatSchools rating
- 5/10Orange Elementary SchoolGrades: PK-5Distance: 6.4 mi
- 6/10Prospect Heights Middle SchoolGrades: 6-8Distance: 6.8 mi
- 4/10Orange Co. High SchoolGrades: 9-12Distance: 5.5 mi
Schools provided by the listing agent
- High: Orange
- District: Orange County Public Schools
Source: Bright MLS. This data may not be complete. We recommend contacting the local school district to confirm school assignments for this home.

Get pre-qualified for a loan
At Zillow Home Loans, we can pre-qualify you in as little as 5 minutes with no impact to your credit score.An equal housing lender. NMLS #10287.
