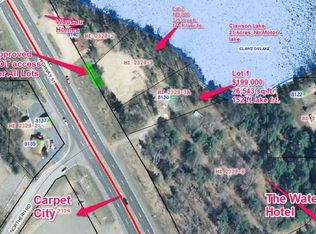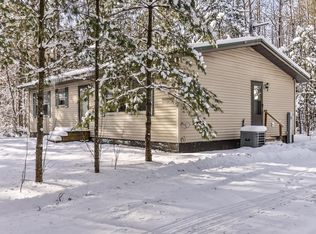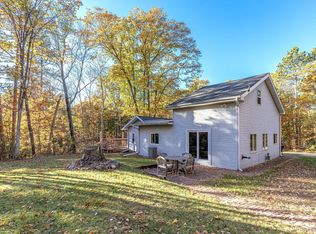Work, live and play on Lake Minocqua! This property contains 2,502 sqft between three buildings - home, three car detached garage and showroom space and makes an excellent commercial/residential opportunity near downtown Minocqua. Located on the west side of Highway 51; estimated daily traffic count of 15,950 - per Wisconsin DOT. The 1,071 sqft home features 3 bedrooms and 1 bath. The interior has extreme charm and was recently completely renovated. Use it for a personal residence or short-term rentals. Property highlights include your own frontage on Lake Minocqua with a pier, access to snowmobile trail, and two entry points. Enjoy Minocqua’s dining, shopping, and other amenities the heart of the Northwoods has to offer. Additional property features include city water/sewer, natural gas, and Charter high-speed internet. The possibilities are endless and ready for you to bring your ideas to life!
For sale
$599,000
8135 Highway 51, Minocqua, WI 54548
3beds
1,071sqft
Est.:
Single Family Residence
Built in ----
0.82 Acres Lot
$-- Zestimate®
$559/sqft
$-- HOA
What's special
Access to snowmobile trailExtreme charmFrontage on lake minocqua
- 411 days |
- 239 |
- 2 |
Zillow last checked: 8 hours ago
Listing updated: October 03, 2025 at 06:28am
Listed by:
ADAM REDMAN 715-892-7325,
REDMAN REALTY GROUP, LLC,
THE HERVEY TEAM 715-614-0534,
REDMAN REALTY GROUP, LLC
Source: GNMLS,MLS#: 209611
Tour with a local agent
Facts & features
Interior
Bedrooms & bathrooms
- Bedrooms: 3
- Bathrooms: 1
- Full bathrooms: 1
Bedroom
- Level: First
- Dimensions: 11'6x7'8
Bedroom
- Level: First
- Dimensions: 13'5x9'3
Bedroom
- Level: First
- Dimensions: 12'8x9'8
Bathroom
- Level: First
Entry foyer
- Level: First
- Dimensions: 7'7x7'2
Kitchen
- Level: First
- Dimensions: 11'8x14'9
Living room
- Level: First
- Dimensions: 11'8x14'9
Utility room
- Level: Basement
Heating
- Forced Air, Natural Gas
Cooling
- Central Air
Appliances
- Included: Dryer, Dishwasher, Gas Water Heater, Range, Refrigerator, Washer
- Laundry: Washer Hookup, In Basement
Features
- Pull Down Attic Stairs, Cable TV
- Flooring: Carpet, Laminate
- Basement: Full,Interior Entry,Unfinished
- Attic: Pull Down Stairs
- Has fireplace: No
- Fireplace features: None
Interior area
- Total structure area: 1,071
- Total interior livable area: 1,071 sqft
- Finished area above ground: 1,071
- Finished area below ground: 0
Property
Parking
- Total spaces: 3
- Parking features: Detached, Garage, Storage, Driveway
- Garage spaces: 3
- Has uncovered spaces: Yes
Features
- Levels: One
- Stories: 1
- Exterior features: Dock, Out Building(s), Paved Driveway
- Has view: Yes
- On waterfront: Yes
- Waterfront features: Shoreline - Fisherman/Weeds, Lake Front
- Body of water: MINOCQUA
- Frontage type: Lakefront
- Frontage length: 82,82
Lot
- Size: 0.82 Acres
- Features: Lake Front
Details
- Additional structures: Outbuilding
- Parcel number: MI 23292
- Zoning description: General Business
Construction
Type & style
- Home type: SingleFamily
- Architectural style: One Story
- Property subtype: Single Family Residence
Materials
- Frame, Vinyl Siding
- Foundation: Block, Stone
- Roof: Composition,Shingle
Utilities & green energy
- Electric: Circuit Breakers
- Sewer: Public Sewer
- Water: Public
- Utilities for property: Cable Available, Phone Available
Community & HOA
Community
- Features: Shopping
Location
- Region: Minocqua
Financial & listing details
- Price per square foot: $559/sqft
- Annual tax amount: $2,971
- Date on market: 10/24/2024
- Ownership: Fee Simple
Estimated market value
Not available
Estimated sales range
Not available
Not available
Price history
Price history
| Date | Event | Price |
|---|---|---|
| 10/24/2024 | Listed for sale | $599,000$559/sqft |
Source: | ||
| 5/29/2024 | Listing removed | -- |
Source: | ||
| 9/5/2023 | Listed for sale | $599,000$559/sqft |
Source: | ||
| 8/8/2023 | Contingent | $599,000$559/sqft |
Source: | ||
| 11/15/2022 | Listed for sale | $599,000$559/sqft |
Source: | ||
Public tax history
Public tax history
Tax history is unavailable.BuyAbility℠ payment
Est. payment
$3,548/mo
Principal & interest
$2869
Property taxes
$469
Home insurance
$210
Climate risks
Neighborhood: 54548
Nearby schools
GreatSchools rating
- 6/10Minocqua Elementary SchoolGrades: PK-8Distance: 2.4 mi
- 2/10Lakeland High SchoolGrades: 9-12Distance: 2.2 mi
Schools provided by the listing agent
- Elementary: ON MHLT
- High: ON Lakeland Union
Source: GNMLS. This data may not be complete. We recommend contacting the local school district to confirm school assignments for this home.
- Loading
- Loading




