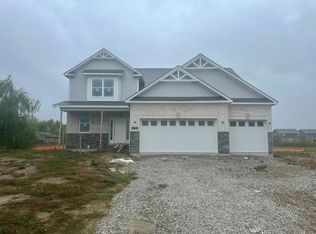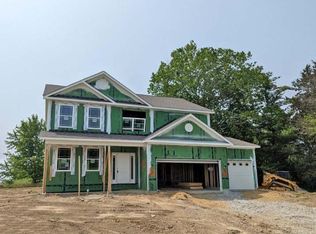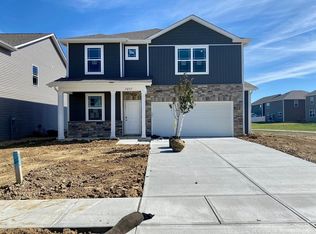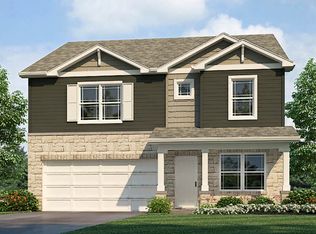1/2 basement partially finished 2 fireplaces 2 covered porches40x40 pole barn 40x40 less than 4 yrs old 2 storage blogs front and rear Above ground 24’ pool with nice total deck, hot tin 40 ft x 60 ft pole barn with 2 overhead doors and side porch , electricity with separate meter 200 amp service Windows and sky roofs and concrete floor 2 walk in closets Kitchen remodel 2012 Hardwood floors Living room dining room and both baths Hardy board installed 2012 low maintenance
This property is off market, which means it's not currently listed for sale or rent on Zillow. This may be different from what's available on other websites or public sources.



